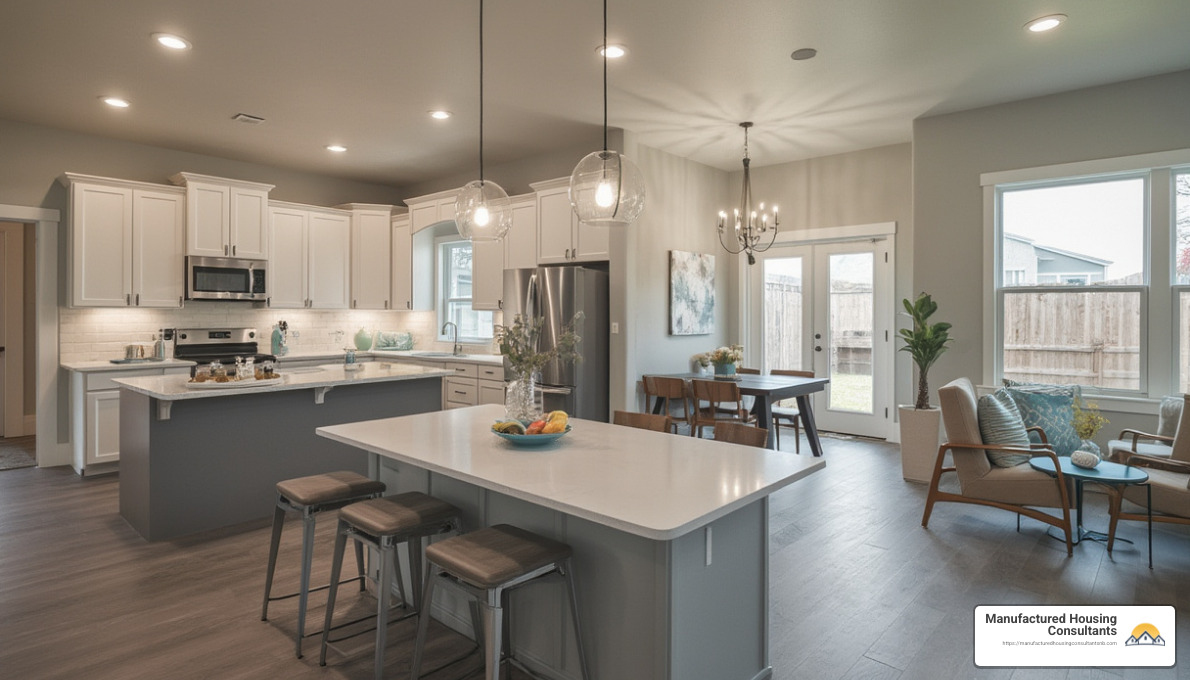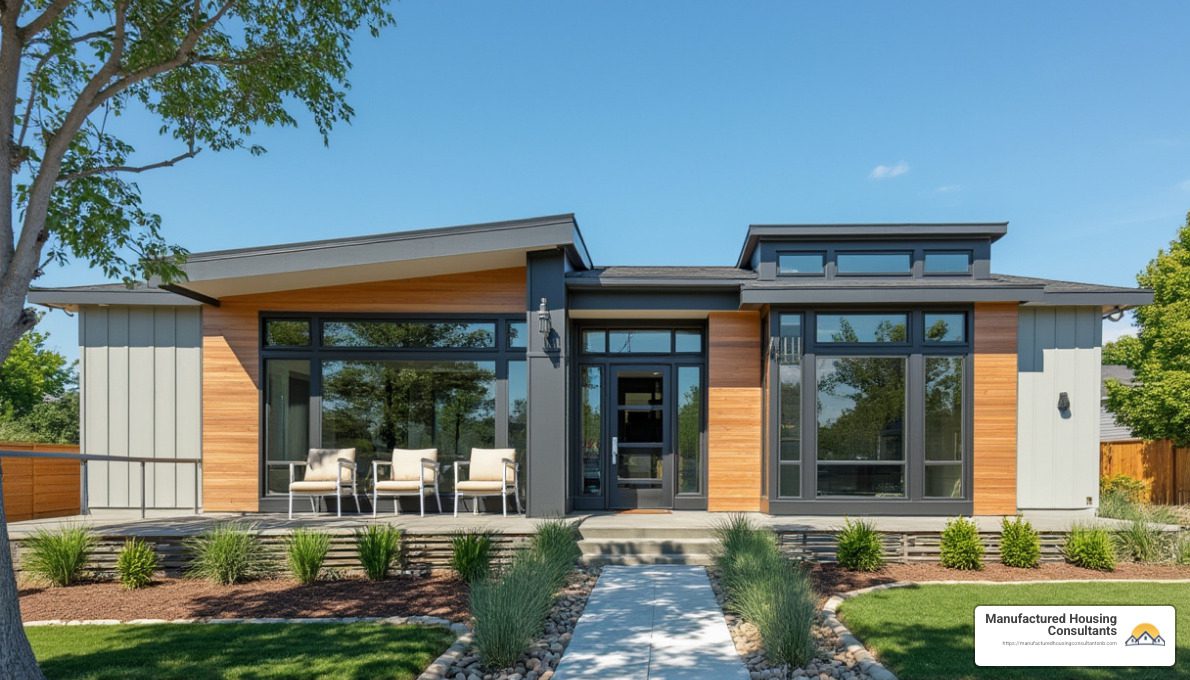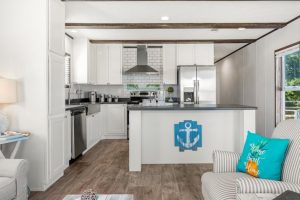Design Your Dream: Exploring Modular Home Floor Plans
Discover Modular home floor plans, compare styles, customize layouts, and get expert tips to build your affordable dream home fast.
Why Modular Home Floor Plans Are Revolutionizing Homeownership
Let’s be honest: building a home from scratch can be downright overwhelming—long wait times, surprise costs, and way too many decisions. But modular home floor plans are changing the game, making homeownership simpler, faster, and more affordable than ever.
Here’s the magic: with modular, your home is crafted in a high-tech factory, then delivered and assembled right on your land. This isn’t a mobile home or a cookie-cutter project. You get quality and customization, without the chaos of traditional construction.
Why are so many homeowners turning to modular? For starters, you can move in much sooner—often in just 3 to 4 months from order to keys in hand. Thanks to factory-built precision, there’s less waste and fewer delays. And with lower build costs, your budget goes further, letting you pick the features and finishes you actually want.
Customization is a huge part of the modular advantage. Whether you dream of a cozy cottage, a roomy ranch, or a modern two-story, modular home floor plans come in all shapes and sizes. Families, singles, retirees—everyone can find a style that fits. Want a split-bedroom setup? An open-concept kitchen? A sleek home office? You can have it all, from 620 sq. ft. tiny homes up to sprawling 4,000+ sq. ft. estates.
Plus, these homes are built to last and to code. They’re anchored on a permanent foundation and engineered to handle the local climate—from hurricane zones to snowy winters. You can even add energy-efficient upgrades that keep utility bills low and comfort high.
“Prefab homes are the obvious choice if you need speed, affordability, and customization.” – Next Modular
At the end of the day, modular home floor plans make it possible to own a beautiful, personalized home—without the usual stress. You get full control over your layout, your budget, and your timeline. It’s transparency and flexibility, all rolled into one.
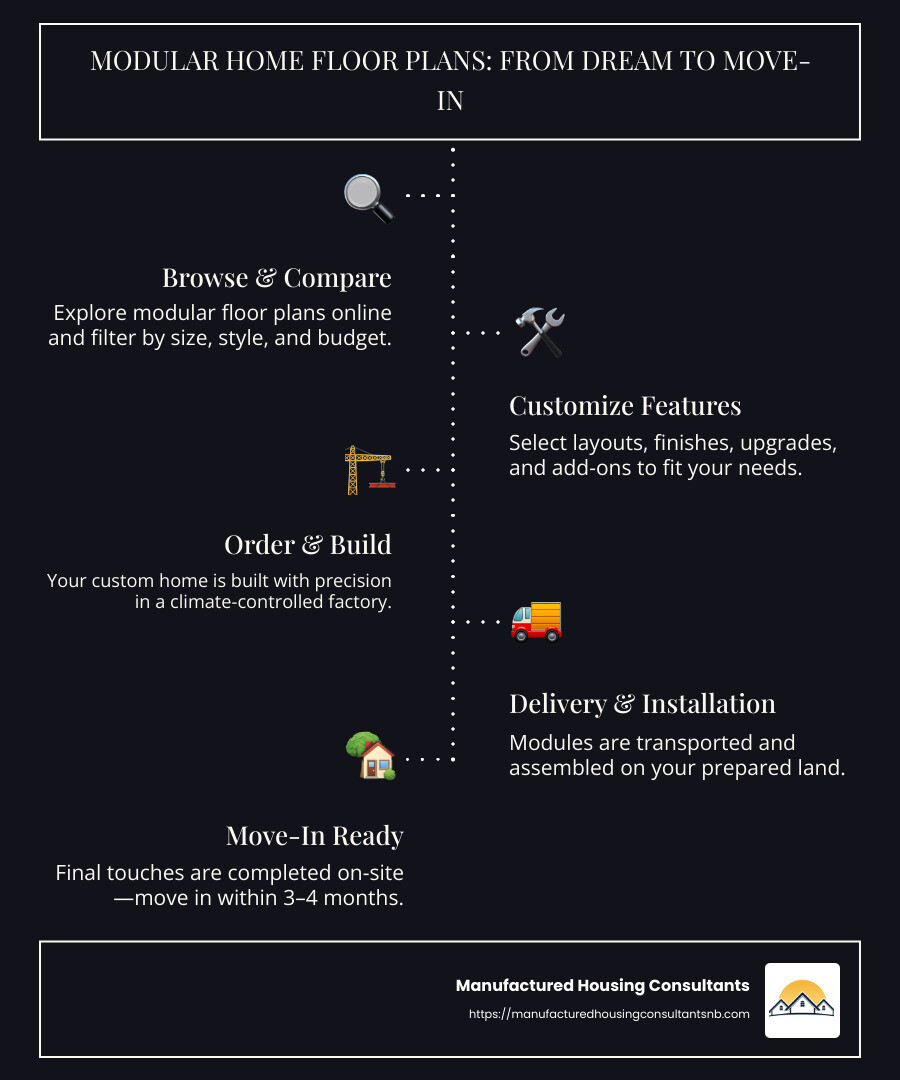
So if you’re ready to ditch the long construction waits and endless overruns, modular home floor plans could be your best move yet. With so many styles, sizes, and upgrades to choose from, the hardest part may just be picking your favorite.
Modular Home Floor Plans 101: 10 Essential Facts
Stepping into modular home floor plans is a lot like shopping for the perfect pair of shoes—except the stakes are much higher and the choices are even more exciting. Here’s your guide to understanding what makes these home designs so special, so you can find a space that truly fits your life (and your budget).
What Is a Modular Home Floor Plan?
A modular home floor plan is the detailed design for a home built off-site, in factory-created sections known as modules. Each module is crafted with precision indoors, protected from weather delays and material waste. Once your modules are complete, they’re delivered to your property and assembled on a permanent foundation.
This is not a mobile home, and it’s not something you move around later. Modular homes become real property. They’re built to the same local building codes as any traditional home and can be customized to your lifestyle, from the number of bedrooms to the kitchen layout and finishes.
So, in short:
Modular home floor plans are factory-designed blueprints, assembled on your land, offering both flexibility and lasting value.
Modular Home Floor Plans vs Site-Built Plans
You might wonder: how do modular floor plans stack up against traditional, site-built home plans? Here’s the scoop. Modular homes are put together in a controlled factory setting, while site-built homes are constructed outdoors, at the mercy of the weather. This means modular homes can be ready in just 3–4 months after your order, compared to the 6–12 months (or more) typical for stick-built homes.
Thanks to factory precision, quality control is usually higher, and costs are more predictable—no surprise labor delays or weather setbacks. Both options offer loads of customization and must meet all state and local codes. But when it comes to speed, efficiency, and budget-friendliness, modular often takes the win.
Fun fact: You could be picking out curtains for your new modular home while your neighbor’s stick-built house is still waiting for the roof to go on.
Types & Styles at a Glance
Here’s where things get fun: modular homes come in all shapes and styles, so you’re not stuck with cookie-cutter designs. Love wide-open spaces? There are ranch and barndominium plans for that. Prefer classic charm? Check out the Cape Cod or Craftsman styles. Need space for a big family? Two-story homes have you covered. Or maybe you’re going tiny—there are modular plans for that too, with homes as cozy as 100 sq. ft.
You’ll find options for just about every taste, from modern minimalism to timeless curb appeal. The best part? You can browse our modular home plans and filter by style, size, or features that matter most to you.
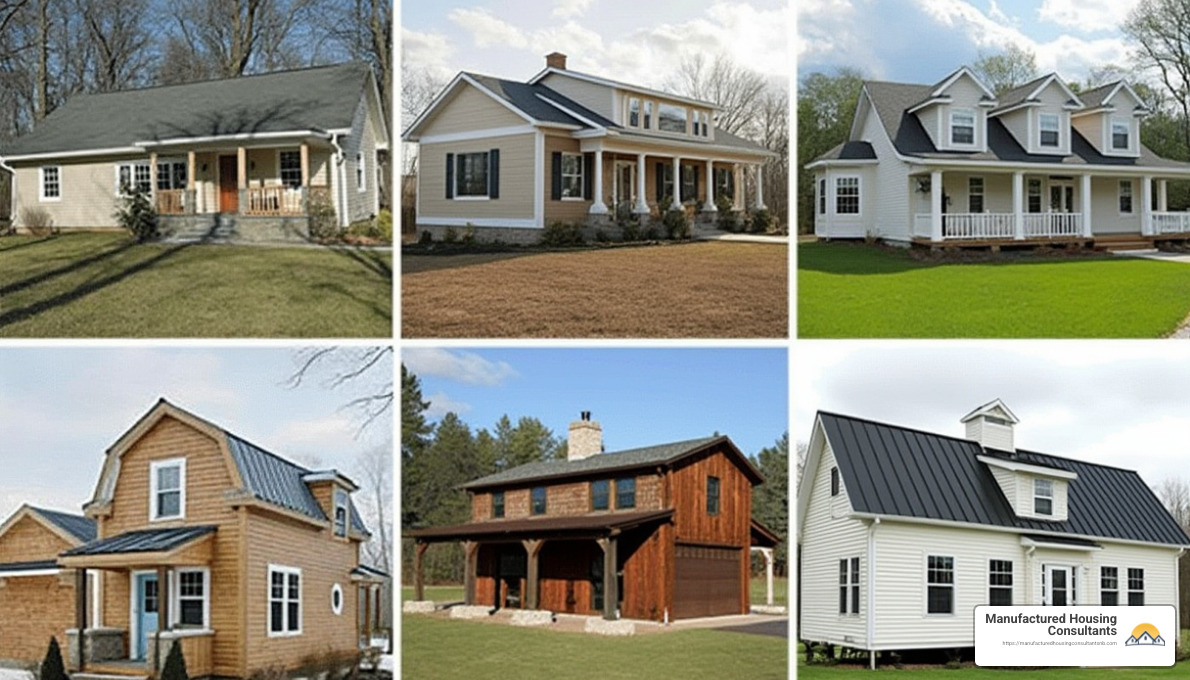
Sizes, Layouts & Family Fit
Modular home floor plans are available in a huge range of sizes—whether you want something snug at 620 sq. ft. or need a spacious 4,000+ sq. ft. layout. You’ll find everything from one-bedroom cottages to five-bedroom homes, with flexible options like home offices, playrooms, or guest suites built right into the design.
Many plans offer open-concept layouts for entertaining or split-bedroom designs for extra privacy. For example, a 620 sq. ft. model is perfect for a single buyer or retiree, while a four-bedroom layout fits a large or multigenerational family with ease. No matter your family’s needs, there’s a modular plan that fits.
Turn-Key vs Home-Only Packages
When you’re ready to order, you’ll see two main package choices: Turn-Key and Home-Only.
- With a Turn-Key package, everything’s done for you—from laying the foundation and prepping the site to handling all final finishes and utility hookups. You get the keys and move in with zero hassle. It’s the ultimate “just show up with your toothbrush” option.
- The Home-Only package means you get the factory-built modules, but arrange your own foundation, site prep, finishes, and hookup. This route can save you money if you’re handy or have trusted local contractors, but it’ll require more coordination on your end.
Tip: Turn-Key is stress-free but costs a bit more. Home-Only is a great way to maximize savings if you’re up for a little DIY.
Built for Your Climate & Codes
No two regions are the same—and neither are modular home floor plans. Whether you live in hurricane country, heavy snow areas, or need to meet local permitting rules, your home can be engineered for your specific climate and code requirements.
Think reinforced roofs and impact-resistant windows for hurricane zones, or special roof loads for snowy states. Every plan is reviewed to meet local and NOAA standards, so you don’t get any nasty surprises at inspection time.
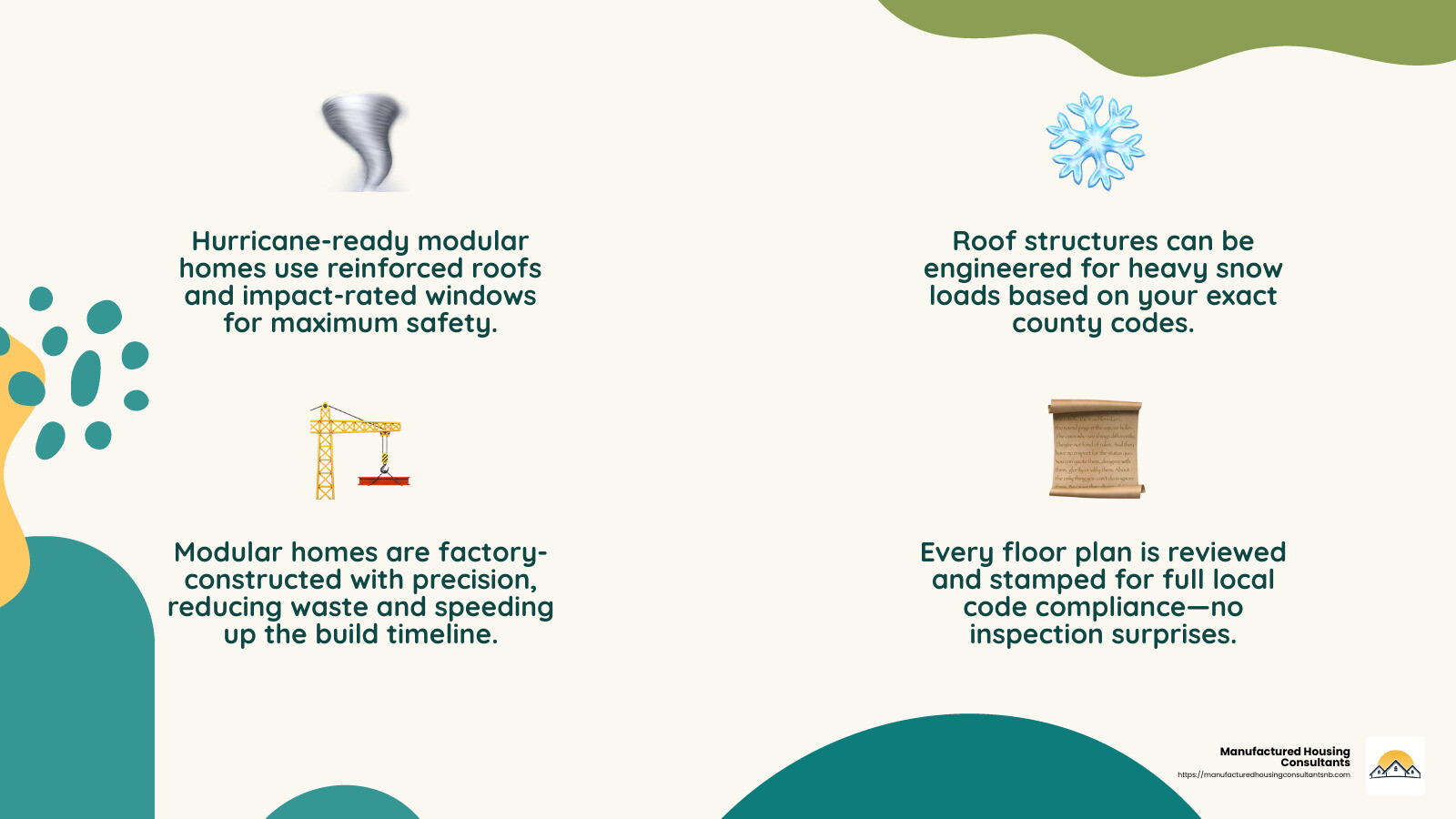
Bottom line: With modular home floor plans, you’re not just choosing a house—you’re choosing flexibility, quality, and a build designed for your life and location. Ready to start? Browse, filter, and compare your options to find the perfect fit.
From Browsing to Move-In: Designing Your Modular Home Floor Plan
So, how do you go from just looking at floor plans online to opening the door of your new home? Here’s what the journey looks like—start to finish.
Most Popular Modular Home Floor Plans by Lifestyle
Because no two families are alike, our most-loved plans reflect real-world needs and trends:
-
The Family Ranch:
Spacious living, split-bedroom for privacy, and an open kitchen/dining area.
Example: A 1,800 sq. ft., 3-bed, 2-bath ranch with a flex room for homework or hobbies. -
Empty-Nest Cottage:
Cozy, efficient, often single-story with just enough space for guests.
Example: 900–1,200 sq. ft., 2 beds, 2 baths, covered porch. -
Work-from-Home Flex:
Dedicated office or “zoom nook,” sound-insulated rooms.
“After 2020, our most-requested upgrade is a private home office or flex room.” -
Multigenerational Split:
Separate suites or dual masters for parents or adult kids.
Example: 2,500+ sq. ft., 4 beds, dual living areas. -
Open-Concept Entertainer:
Vaulted ceilings, kitchen island, and seamless indoor/outdoor flow.
Example: 2,000+ sq. ft., 3–4 beds, great room, and a big covered patio.
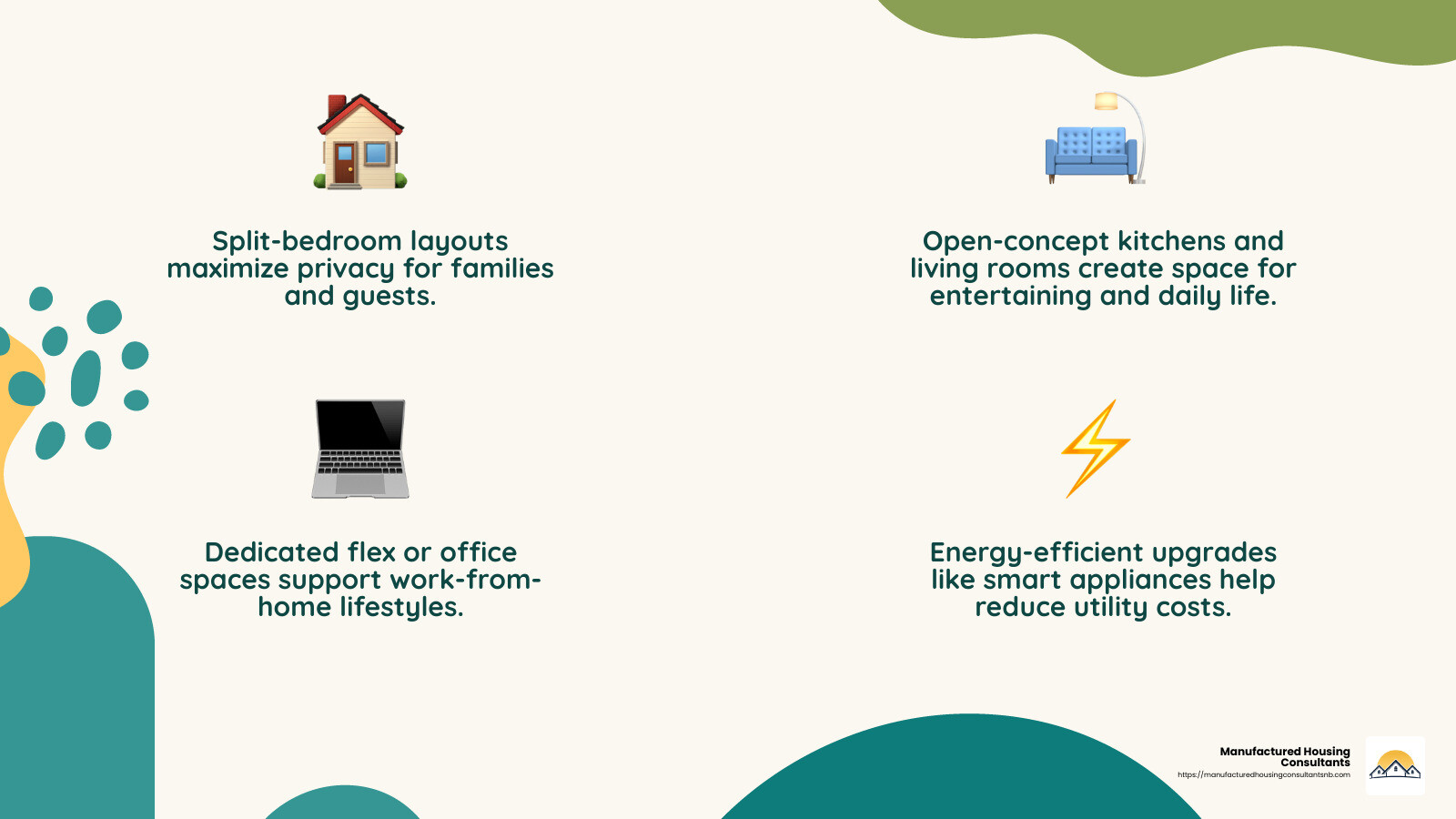
Virtual Tours, Showrooms & 3D Tools
You don’t have to imagine your new home from a paper blueprint. Today’s modular home shopping is interactive and immersive:
- 360° Walkthroughs: Many of our plans are available as virtual tours—walk through the kitchen, check out the master suite, or measure closet space from your phone or computer.
- Showrooms: Visit our New Braunfels location to see models in person and get a feel for finishes, fixtures, and flow.
- 3D Floor Plan Tools: Experiment with layouts, color schemes, and custom changes digitally before you buy.
Tip:
Compare Manufactured Homes Floor Plans side-by-side to see which fits your vision.
Land, Permits & Site Prep
Modular homes can be set on a wide variety of land types—even sloping or uneven lots! Here’s what to expect:
- Terrain Assessment: We’ll help evaluate your land for access, drainage, and foundation needs.
- Foundation Choices: Slab, crawlspace, or basement—choose what suits your site and budget.
- Utilities: Plan for water, sewer (or septic), and electric connections.
- Permits: We handle local code compliance, HOA approvals, and help you steer the paperwork maze.
Real Story:
A family in Texas Hill Country chose a modular home with a pier-and-beam foundation to easily adapt to their sloping lot—saving thousands versus a full basement.
Need help with budget?
Affordable Modular Homes Texas makes it easy to get started, even if you’re new to land development.
Financing & Budget Tips
Buying a modular home is more accessible than you think. Here’s what to know:
- Loan Options: FHA, VA, USDA, conventional, and chattel loans may be available.
- Cost per Sq. Ft.: Modular homes often start lower than site-built homes, with averages from $80–$140/sq. ft. (varies by customization and location).
- Contingency Fund: Always budget 5–10% for site work surprises or upgrades.
- Equity Building: Modular homes, once set, are considered real property—helping you build equity like any site-built house.
Pro Tip:
Check our Financing for Modular Homes guide or use a mortgage calculator to estimate payments.
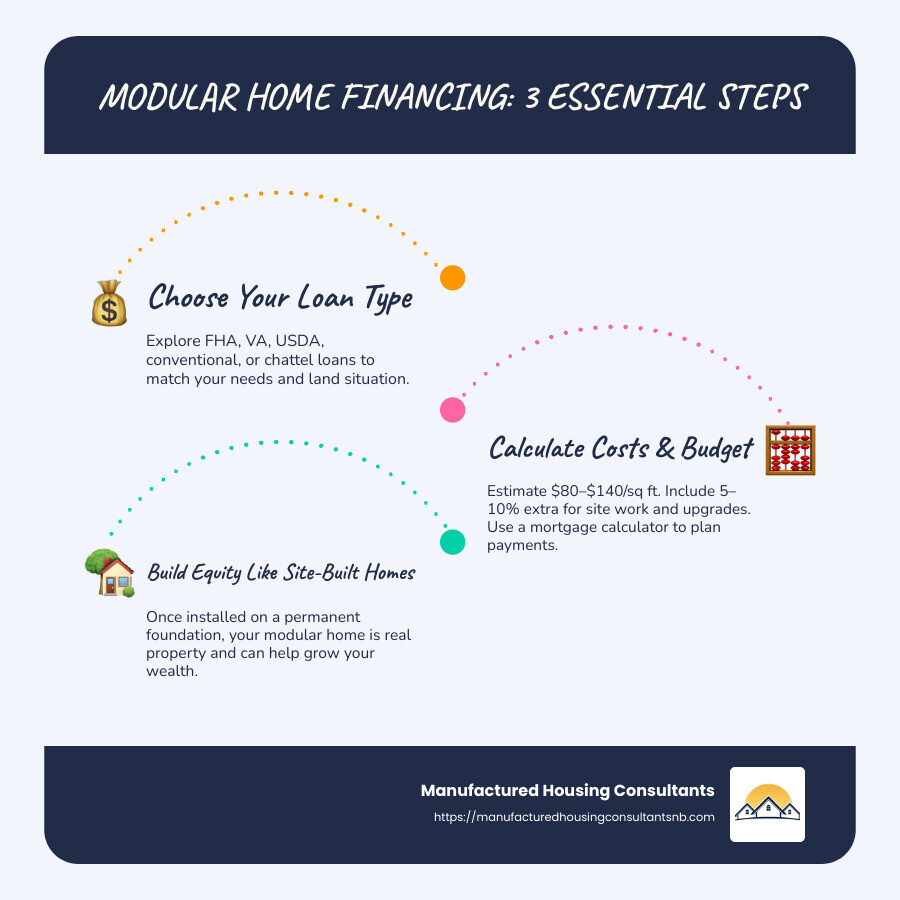
Kitchen, Bath & Exterior Upgrades
Make your home truly yours by personalizing the most important spaces:
- Kitchens: Quartz or granite counters, energy-star appliances, walk-in pantries, islands with seating.
- Bathrooms: Double vanities, walk-in showers, luxury soaking tubs.
- Exteriors: Dormer windows, wrap-around porches, smart siding, energy-efficient windows, farmhouse or craftsman trim packages.
- Smart Features: Programmable thermostats, LED lighting, and security systems.
Fun Fact:
Many modular home plans offer $3,500+ in free options—ask us about current specials!
Real Use Case:
A recent buyer customized their kitchen with a walk-through butler’s pantry and upgraded all baths to include rainfall showers and extra storage.
Extreme Weather, Warranty & Timeline
Modular homes are engineered for real life:
- 3–4 Month Completion: Once your foundation is ready, most homes are move-in ready within 90–120 days.
- Energy Efficiency: Many models are Energy Star® certified, saving you up to 20% on utility bills.
- Weather-Ready: From hurricane tie-downs to snow load-ready roofs, modular homes can be built to NOAA and local standards.
- Warranty: Structural warranties and manufacturer coverage protect your investment.
“Our modular homes are built to withstand extreme Texas storms and meet or exceed all local codes.” – Manufactured Housing Consultants
Conclusion & Next Steps
At Manufactured Housing Consultants in New Braunfels, Texas, we know that choosing a home is more than buying four walls and a roof—it’s about finding a place to belong. That’s why we’re passionate about making modular home floor plans simple, flexible, and affordable for every family.
Our promise? Guaranteed lowest prices on a huge variety of floor plans from 11 trusted manufacturers, plus friendly, expert help every step of the way. Whether you’re dreaming of a snug starter cottage, a spacious ranch for the whole crew, or a home designed just for you, our team is ready to turn your vision into reality.
We make it easy to start with our interactive floor plan catalogs, expert guidance on financing, and even land improvement services. Thinking about custom upgrades or building on a tricky lot? We’re happy to tackle every detail with you, from your first online search to the moment you walk in your front door.
If you’re curious about what’s possible, don’t miss these helpful links on our site:
- Affordable Modular Homes
- Modular Homes
- Compare Manufactured Homes Floor Plans
- Financing for Modular Homes
No matter your needs or budget, you deserve a home that fits. When you’re ready to explore modular home floor plans built for your life, reach out to our New Braunfels team. We’re here to offer honest answers, real savings, and a smooth path from idea to move-in.
Ready to take the next step?
Explore modular floor plans & get a quote
