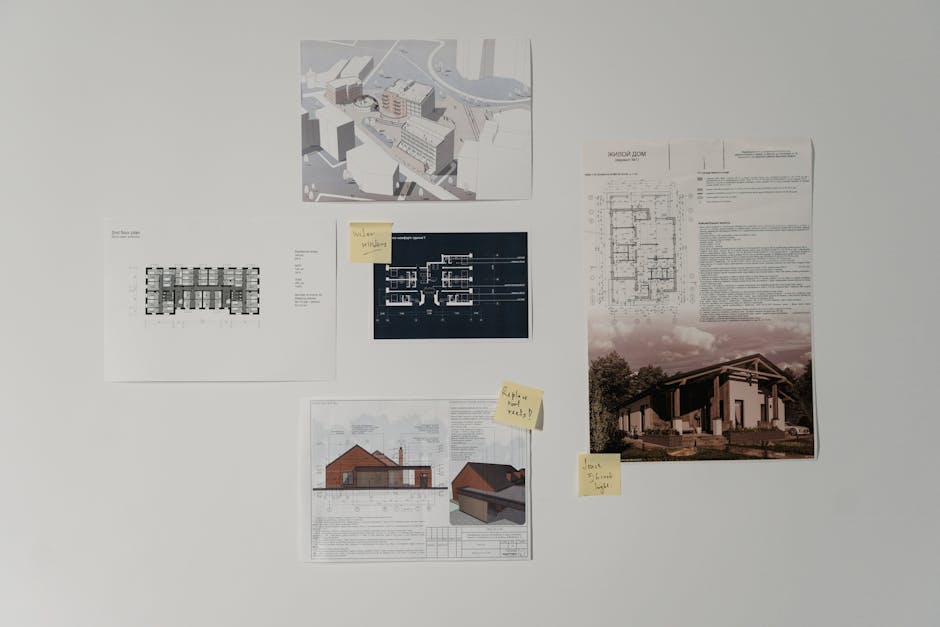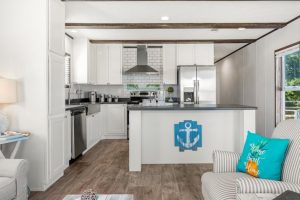The Complete List of Manufactured Home Floor Plans to Compare
Compare manufactured home floor plans, discover trending features, and get expert tips to select, customize, and finance your ideal home.
Why Manufactured Home Floor Plans Are Your Key to Affordable Homeownership
Manufactured home floor plans offer an affordable path to homeownership with layouts ranging from compact 400 square feet to spacious 3,000 square feet. Built to HUD Code standards, these factory-produced homes deliver the comfort of traditional construction at a fraction of the cost.
Quick Overview of Manufactured Home Floor Plan Types:
- Single Wide: 400-1,200 sq ft, 1-3 bedrooms, $39,900+ starting price
- Double Wide: 823-2,085 sq ft, 2-5 bedrooms, most popular choice
- Triple Wide: 1,800-3,000 sq ft, 3-5 bedrooms, luxury features
- Modular Homes: 1,173-2,240 sq ft, customizable layouts, permanent foundations
Unlike site-built houses, manufactured homes are assembled in climate-controlled factories and then delivered to your land. This streamlined process cuts construction time to 2-4 months and slashes overall costs.
Modern floor plans feature open-concept living, kitchen islands, energy-efficient appliances, smart-home wiring, flex rooms, covered porches, and master suites with walk-in closets—everything you need for comfortable, stylish living.
The key is understanding your options and choosing the right layout for your lifestyle and budget.
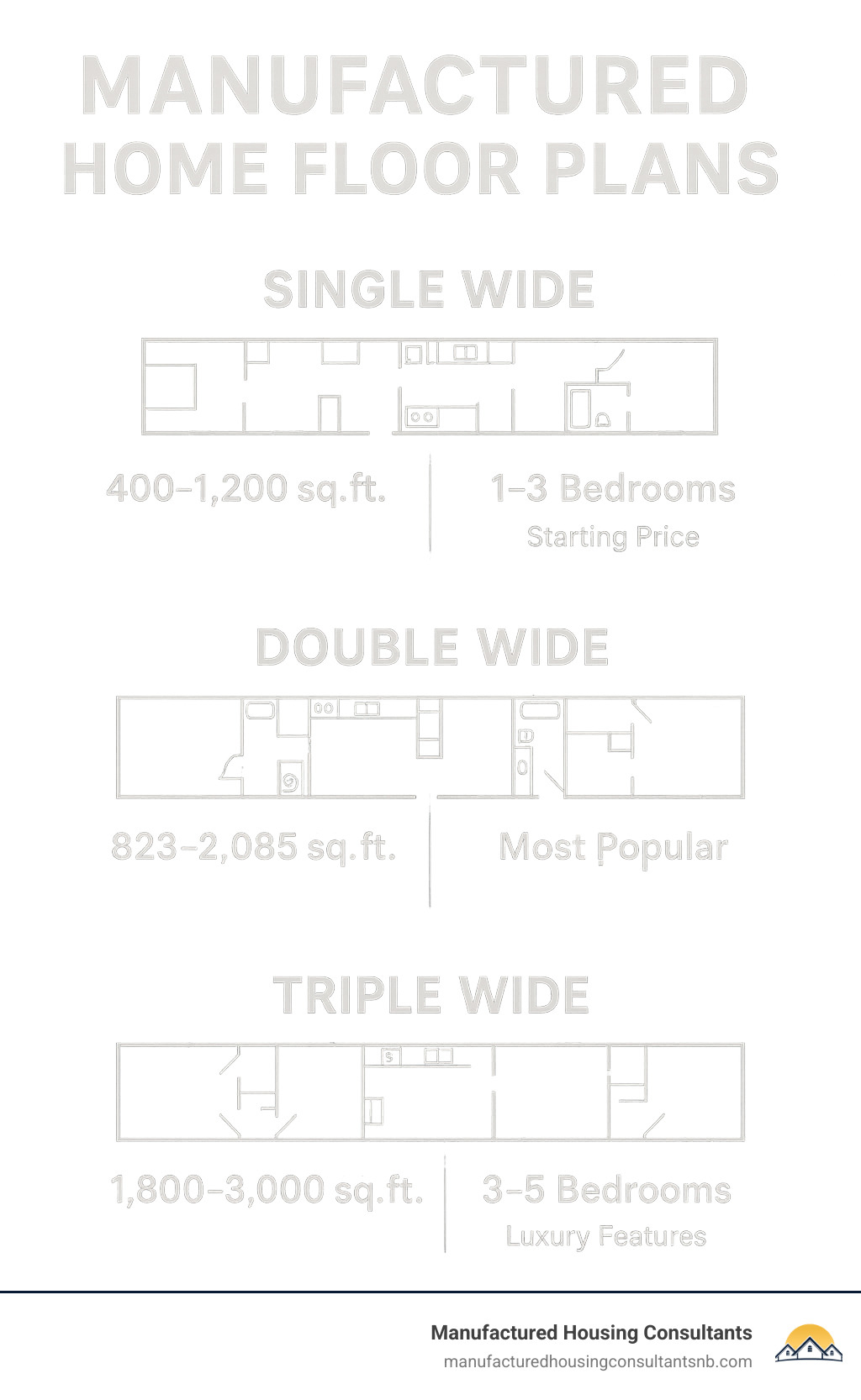
Essential Guide to Manufactured Home Floor Plans
What Is a Manufactured Home Floor Plan?
Think of a manufactured home floor plan as your home’s DNA – it’s the detailed blueprint that shows exactly how your space will look, feel, and function before it’s even built. These aren’t just rough sketches either. They’re precise layouts that map out every room, window, door, and closet in your future home.
What makes manufactured home floor plans special is that they’re designed for factory assembly. Your home gets built on a permanent steel chassis in a climate-controlled factory, following strict HUD (U.S. Department of Housing and Urban Development) standards. This isn’t your grandfather’s mobile home – we’re talking about quality construction that often exceeds traditional site-built homes.
The beauty of factory construction is consistency. While site-built homes can vary wildly depending on weather, local contractors, and other variables, your manufactured home is built to exacting standards every single time. The same floor plan built in January will be identical to one built in July.
Here’s something most people don’t realize: manufactured homes are actually built tougher than regular homes. They have to survive being transported hundreds of miles on highways, which means they’re engineered for durability from day one. Your home literally travels the interstate before settling on your land!
The layout blueprint shows you exactly how rooms flow together, where natural light will enter, and how your daily routines will work in the space. It’s like having a crystal ball for your future home life.
Sizes, Layouts & Must-Have Features
Manufactured home floor plans come in sizes that’ll surprise you – from cozy 400 square feet perfect for weekend getaways to sprawling 3,000 square foot family estates. Let’s break down your options without all the confusing industry jargon.
Single wide homes stretch 14 to 18 feet wide and pack a lot of living into 400 to 1,200 square feet. Don’t let the size fool you – modern single wides are masterclasses in efficient design. You’ll find open-concept layouts that make the space feel twice as big, clever storage solutions tucked into every corner, and yes, even kitchen islands in many models.
These homes work beautifully for first-time buyers, empty nesters ready to downsize, or anyone wanting a vacation home that won’t break the bank. With 1 to 3 bedrooms and starting around $39,900, they’re proof that good things really do come in smaller packages.
Double wide homes are the sweet spot for most families. At 20 to 32 feet wide and 823 to 2,085 square feet, they offer that perfect balance of space and affordability. You’re looking at 2 to 5 bedrooms with room to breathe, separate dining areas, walk-in closets that actually fit your wardrobe, and utility rooms for all that necessary-but-not-pretty stuff.
The master suites in double wides often rival what you’d find in much more expensive site-built homes. We’re talking dual-sink bathrooms, walk-in closets, and enough space for a king-size bed plus furniture.
Triple wide homes are where manufactured housing gets luxurious. With 1,800 to 3,000 square feet spread across 32+ feet of width, these homes compete head-to-head with traditional construction. Multiple living areas, gourmet kitchens, and master suites that feel like hotel rooms – all at a fraction of the cost of comparable site-built homes.
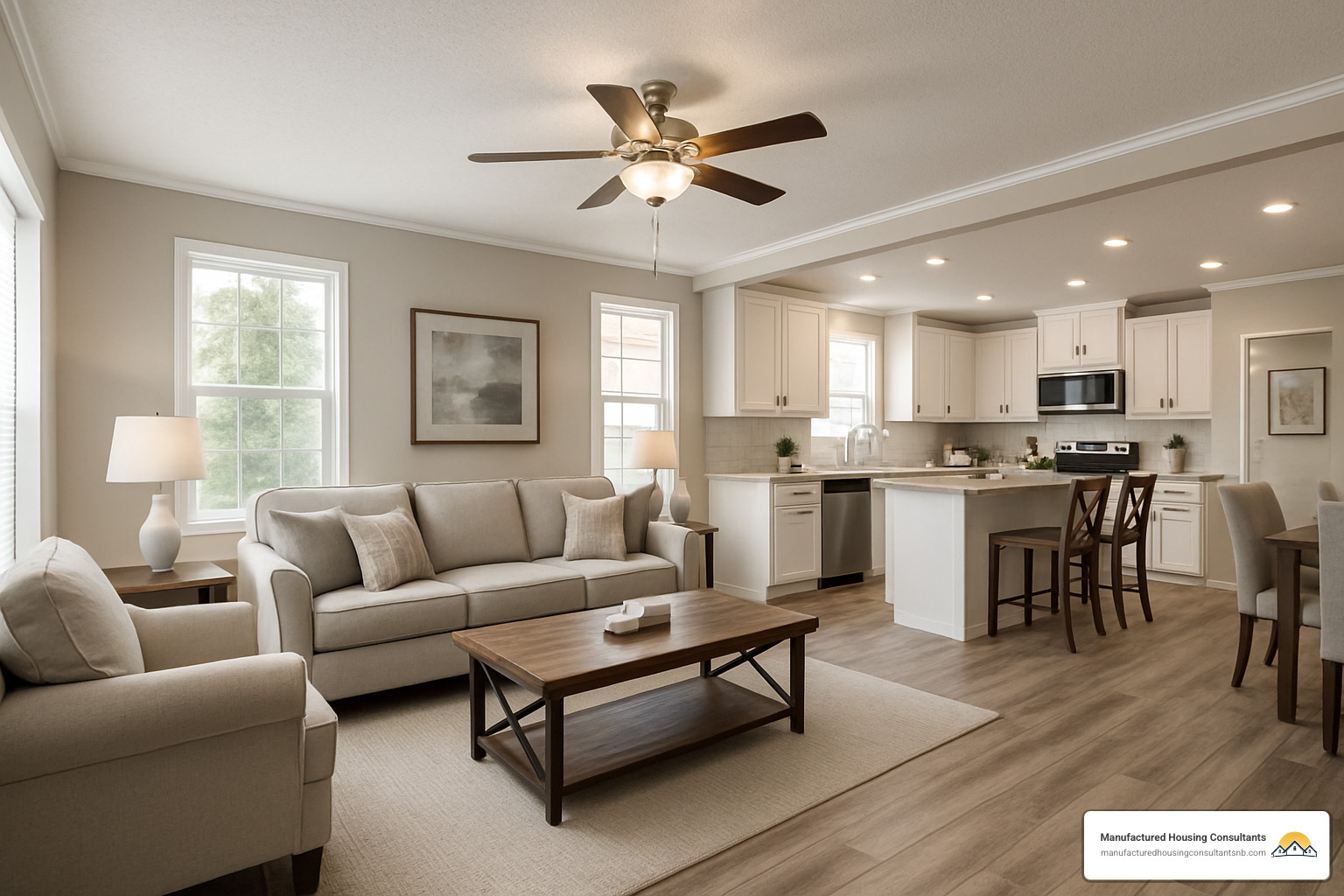
Modern floor plans come loaded with features that make daily life easier and more comfortable. Energy efficiency isn’t just a buzzword – it’s built right in with R-33 ceiling insulation, R-11 wall insulation, and dual-glazed low-E windows that keep your utility bills reasonable year-round.
Smart home technology comes pre-wired in most new homes. High-speed internet capability, smart thermostats, and home automation systems are becoming as standard as running water. Your home is ready for whatever tech comes next.
Covered porches extend your living space outdoors and give you that perfect spot for morning coffee or evening relaxation. They’re not just pretty additions – they provide real weather protection and boost your home’s curb appeal.
Storage solutions are built into every smart floor plan. Walk-in closets, pantries, and built-in storage areas mean everything has its place. No more wondering where to put the holiday decorations or winter coats.
Latest Trends in Manufactured Home Floor Plans
The manufactured housing world is having a design moment, and the innovations coming out of today’s factories would make traditional home builders jealous. These aren’t the basic floor plans of yesterday – we’re seeing genuine creativity and forward-thinking design.
Open-concept living has completely taken over, and for good reason. When you eliminate unnecessary walls and let spaces flow together, even smaller homes feel spacious and airy. Ceilings are getting higher too – 8 to 9 feet is becoming the new standard, making rooms feel grand instead of cramped.
The hottest trend right now is the flex room – a space that changes based on your life. Need a home office? Done. Kids want a playroom? Perfect. Guests coming to stay? It’s now a bedroom. This adaptability is pure genius for our ever-changing lifestyles, especially with so many people working from home these days.
Multi-generational living is driving some fascinating floor plan innovations. Separate entrances for in-law suites, dual master bedrooms, and multiple living areas give families privacy while keeping everyone close. It’s a practical solution for caring for aging parents or adult children who need a launching pad.
The tiny home movement is influencing larger manufactured homes in unexpected ways. Even in 800 square foot homes, we’re seeing Murphy beds, convertible furniture, vertical storage solutions, and that clean, minimalist aesthetic that makes spaces feel larger and more peaceful.
Wellness-focused design is becoming huge. Floor plans now include dedicated spaces for home gyms, yoga practice, and meditation. Larger windows bring in more natural light, and improved indoor air quality systems help families stay healthier.
Sustainability is moving from nice-to-have to must-have. Sustainable materials, energy-efficient appliances, solar-ready electrical systems, and water-saving fixtures are becoming standard features rather than expensive upgrades.
The game-changer for home shopping has been virtual 3D tours. You can now walk through your potential home from your couch, getting a real feel for how the space flows and whether it fits your lifestyle before making any commitments.
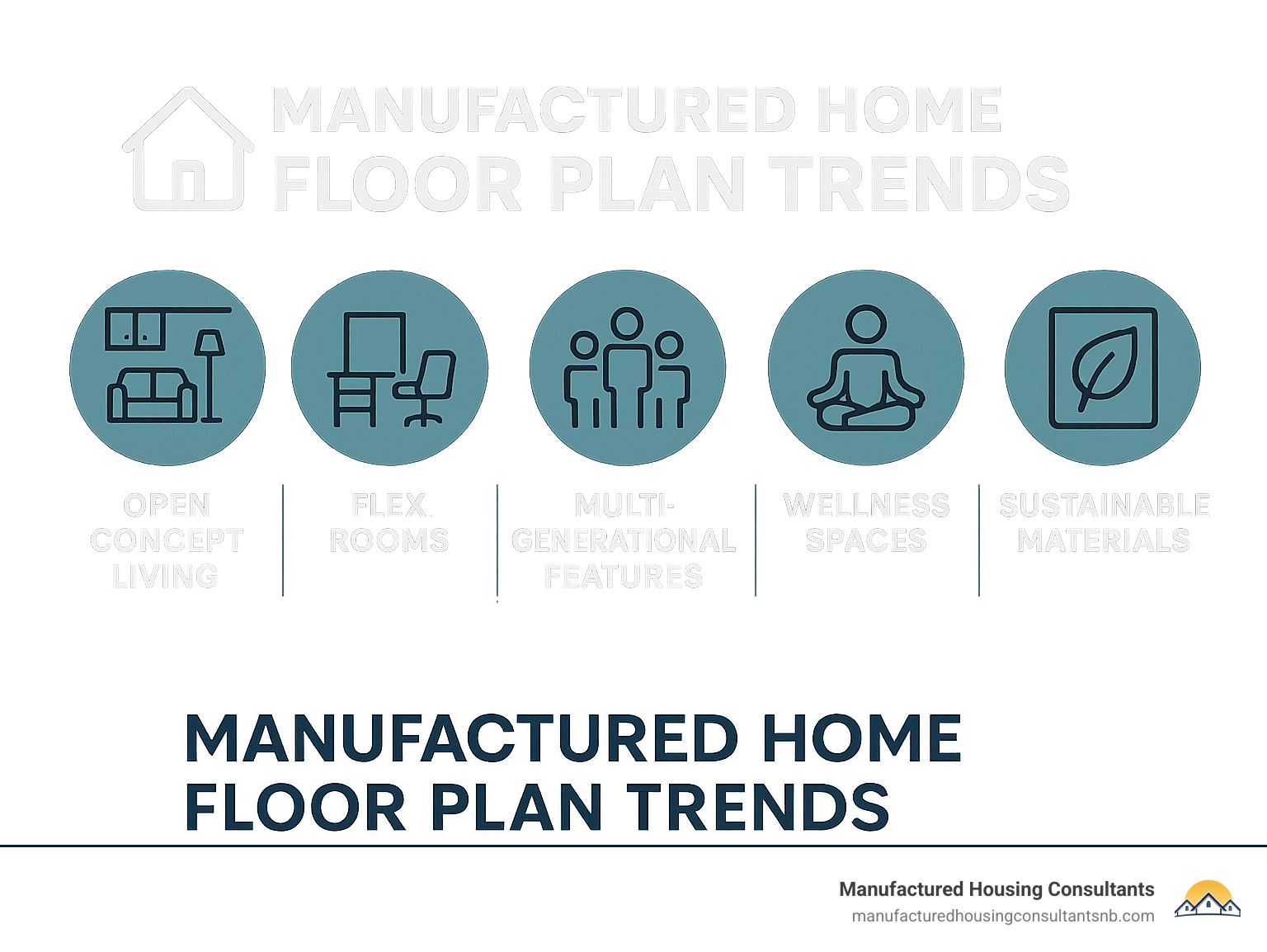
Selecting, Customizing & Financing Your Manufactured Home
Step-by-Step Process to Compare Manufactured Home Floor Plans
Finding the perfect manufactured home floor plan feels overwhelming at first, but we’ve helped thousands of families steer this journey successfully. Let’s break it down into manageable steps that will lead you to your dream home.
Start with your budget – and we mean your real budget, not just the sticker price. Your total investment includes the home itself (typically $50-150 per square foot), plus land preparation, foundation work, delivery and setup, permits, inspections, and utility connections. It’s like buying a car – the advertised price is just the beginning.
Think about how you actually live in your current space. Do you need three bedrooms now, or are you planning for the future? If you love hosting dinner parties, that open-concept layout becomes essential. Working from home? That flex room just moved to the top of your must-have list. Be honest about your cooking habits too – if you’re a serious chef, you’ll want that larger kitchen with an island.
Your land will influence your floor plan choice more than you might expect. The size and shape of your lot, local setback requirements, where utilities connect, zoning rules, and any HOA restrictions all play a role. We’ve seen families fall in love with a floor plan only to find it won’t fit their property.
Technology makes comparison shopping so much easier these days. Most manufacturers offer detailed 3D virtual tours that let you walk through different floor plans from your couch. You can Compare Manufactured Homes Floor Plans side by side, checking room sizes, storage options, and traffic flow without leaving home.
Nothing replaces walking through an actual model home, though. Pay attention to how the space feels, not just how it looks. Is there enough natural light? Does the traffic flow work for your family? Can you picture your furniture fitting comfortably? Does the storage meet your needs?
Before you make your final decision, we’ll help you verify all local regulations – building codes, foundation requirements, permits, and inspection schedules. It’s the boring stuff that prevents expensive surprises later.
At Manufactured Housing Consultants in New Braunfels, Texas, we guide you through every single step. Our experience with local regulations and 11 different manufacturers means we can match you with the perfect floor plan for your needs and budget.
Customization, Accessibility & Weather Resilience
Here’s something that might surprise you: manufactured home floor plans are incredibly customizable. The old “cookie-cutter” stereotype disappeared years ago. Today’s homes offer extensive personalization options that rival site-built construction.
Layout modifications are more flexible than most people realize. Within structural limits, we can adjust room sizes, relocate interior walls, change door and window placement, and add porches or decks. Some families even attach garages or workshops.
Interior customization is where your personality really shines through. Upgrade to hardwood floors, tile, or luxury vinyl. Choose kitchen cabinet styles and finishes that match your taste. Select countertop materials like quartz, granite, or solid surface. Pick your appliance packages, lighting fixtures, paint colors – the works.
Accessibility features are seamlessly integrated into modern floor plans. We can widen doorways to 36 inches for wheelchair access, create zero-step entries with ramps, install roll-in showers with grab bars, lower countertops and cabinets, and position light switches and outlets at accessible heights. Open floor plans naturally provide easier navigation for mobility devices.
For comprehensive accessibility planning, our Guide on Modular Home Floor Plans covers ADA-compliant design options in detail.
Weather resilience is engineered right into your home’s structure. For hurricane-prone areas, we include improved tie-down systems with hurricane straps, impact-resistant windows and doors, reinforced roof structures, and lifted foundations in flood zones. In snow country, your home gets engineered roof trusses for heavy snow loads, proper insulation to prevent ice dams, adequate ventilation, and reinforced structural components.
Energy efficiency in extreme climates means high-performance insulation packages, energy-efficient HVAC systems, thermal windows and doors, plus vapor barriers and air sealing that keep your utility bills manageable year-round.
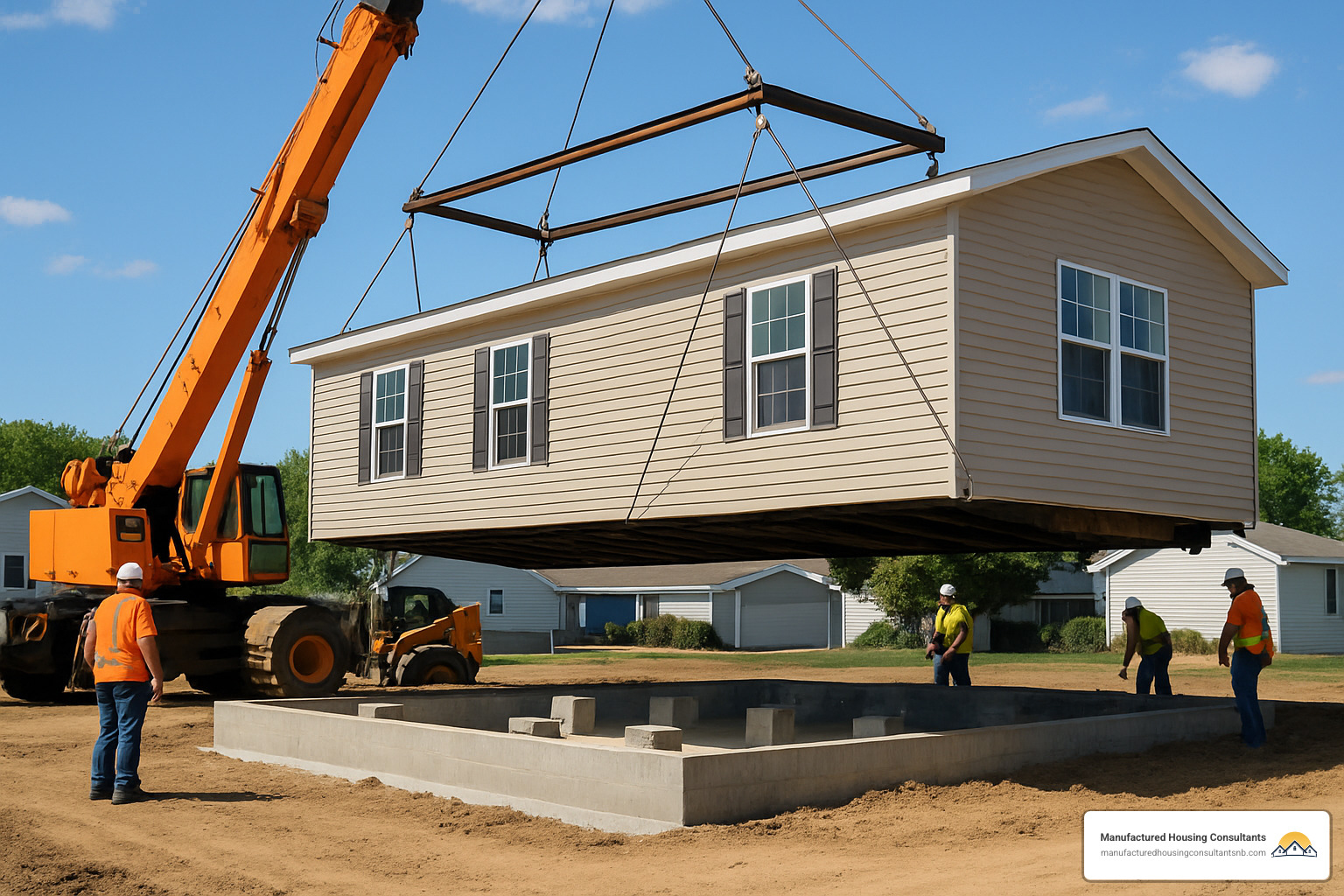
For those interested in smaller living spaces, our Tiny Home Floor Plans For You resource explores maximizing every square foot through clever storage solutions and multi-functional furniture.
Financing, Timelines & Closing Checklist
Understanding the financial side of manufactured home floor plans doesn’t have to be complicated. We’ve simplified the process and offer multiple financing paths to homeownership.
Government-backed loans often provide the best terms. FHA loans work for manufactured homes on permanent foundations with competitive rates and lower down payments. VA loans serve eligible veterans, often with no down payment required. USDA Rural Development loans help families in eligible rural areas achieve homeownership with favorable terms.
Conventional financing includes traditional mortgage loans when your home sits on a permanent foundation, chattel loans for homes not permanently affixed to land, and personal property loans with shorter terms but faster approval.
Many manufacturers offer in-house financing with competitive rates and flexible terms designed specifically for manufactured homes. We work with multiple lenders to find your best option.
For accurate payment calculations, resources like Scientific research on payment calculators help you determine monthly payments based on different loan scenarios and down payment amounts.
Timeline expectations are refreshingly fast compared to site-built homes. The planning phase takes 2-4 weeks for floor plan selection, customization decisions, financing approval, and permit applications. Manufacturing happens in 4-8 weeks with factory construction, quality inspections, and final customizations. Delivery and setup requires 1-2 weeks for site preparation completion, home delivery and positioning, utility connections, and final inspections.
Your total timeline runs 2-4 months from order to move-in – significantly faster than traditional construction.
Your closing checklist ensures everything goes smoothly. Before delivery, complete site preparation, ready your foundation, stub utilities to the site, obtain all permits, secure insurance, and schedule your final walkthrough. During installation, inspect the delivery, verify proper positioning and leveling, complete utility connections, install skirting, and add steps with handrails. Final steps include passing inspection, obtaining your certificate of occupancy, receiving warranty documents, and establishing your maintenance schedule.
Smart affordability strategies can save you thousands. Consider home-only packages if you can handle site prep yourself. Choose standard features initially and upgrade later. Buy during promotional periods when manufacturers offer seasonal incentives. Compare rates from multiple lenders. Always factor in total cost of ownership including maintenance, insurance, and utilities.
At Manufactured Housing Consultants, we’re committed to helping you find the perfect manufactured home floor plan at guaranteed lowest prices. Our wide selection from 11 top manufacturers ensures you’ll find exactly what you’re looking for, whether it’s a cozy single wide or a spacious triple wide.
Our financing options and land improvement services make the entire process seamless, from initial floor plan selection through move-in day. With our location in New Braunfels, Texas, we’re here to guide you every step of the way to affordable homeownership.
Ready to explore your options? Explore our homes and find the perfect floor plan for your family’s future.

