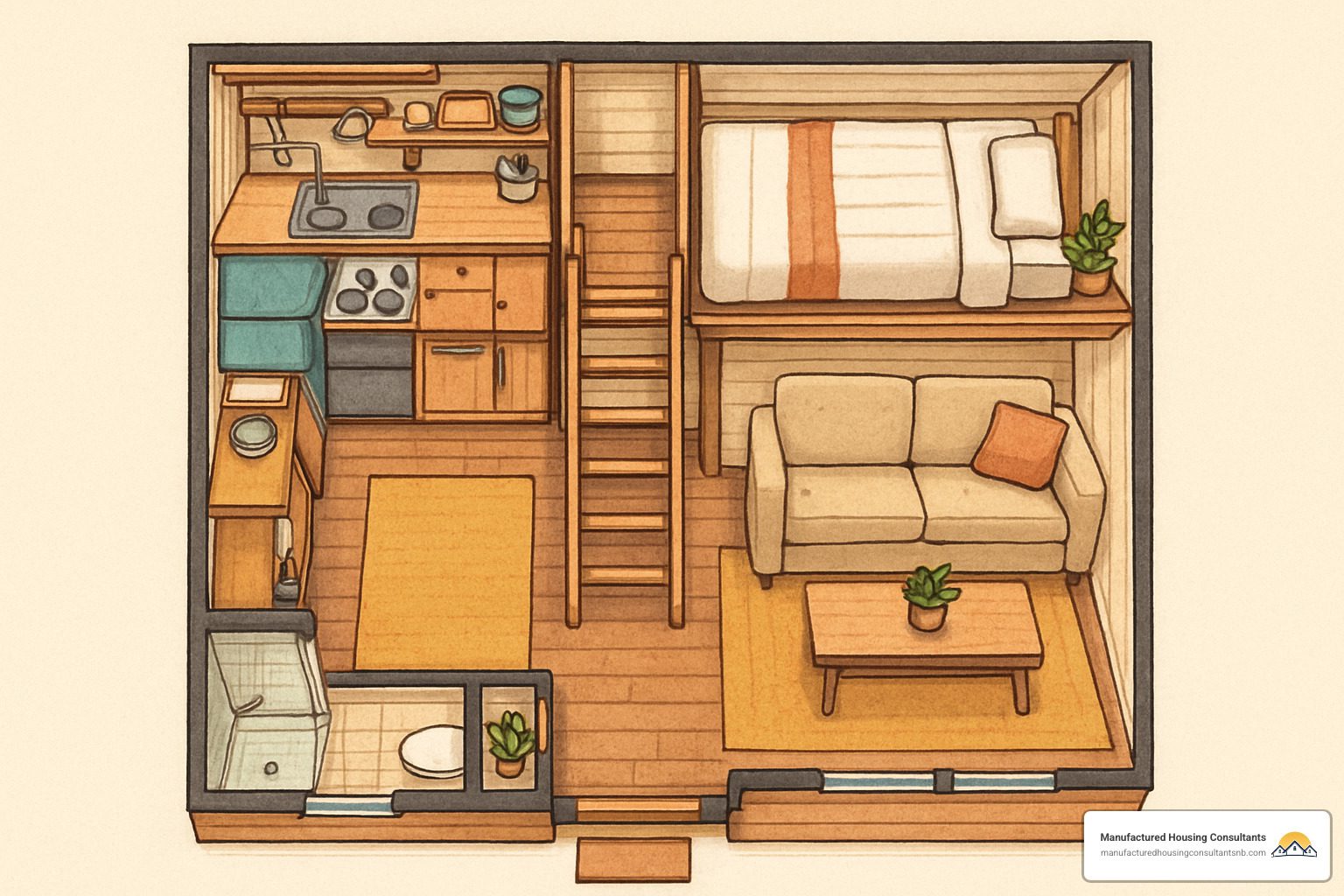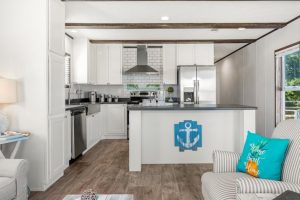Tiny Home Floor Plans: Crafting Cozy and Clever Spaces
Discover Tiny home floor plans, smart storage ideas, costs, and legal tips to design or buy your perfect small-space living solution.
Exploring Tiny Home Floor Plans: The Art of Compact Living
Looking for tiny home floor plans? Here’s what you need to know:
- Size Range: Typically 150-1,000 square feet
- Common Layouts: Open concept with lofts, L-shaped, and linear designs
- Popular Features: Multi-functional furniture, vertical storage, sleeping lofts
- Average Costs: $30,000-$60,000 to build ($150-$400 per square foot)
- Types: On wheels (mobile) or permanent foundation
Tiny home floor plans represent the perfect marriage of efficiency and innovation, offering a pathway to simplified living without sacrificing comfort. These compact designs, ranging from 150 to 1,000 square feet, have captured the imagination of thousands seeking financial freedom, environmental sustainability, and a clutter-free lifestyle.
The tiny house movement isn’t just about living in a smaller space—it’s a deliberate choice to focus on what truly matters. Whether you’re looking for an affordable starter home, a vacation retreat, or an accessory dwelling unit for your property, tiny homes deliver big possibilities in small packages.
“With years of experience designing and building over 100 custom tiny homes, we know what works and more importantly, what doesn’t,” notes one experienced tiny home designer. This expertise is critical when every square inch must serve a purpose.
The beauty of tiny home plans lies in their versatility. From modern minimalist designs to rustic cabins to charming cottages, these homes can be custom to reflect your personal style while maintaining functionality. Many feature ingenious storage solutions, multi-purpose spaces, and thoughtful layouts that make 400 square feet feel surprisingly spacious.
Ready to downsize without compromise? Let’s explore how these clever little dwellings are redefining what “home” means in the 21st century.
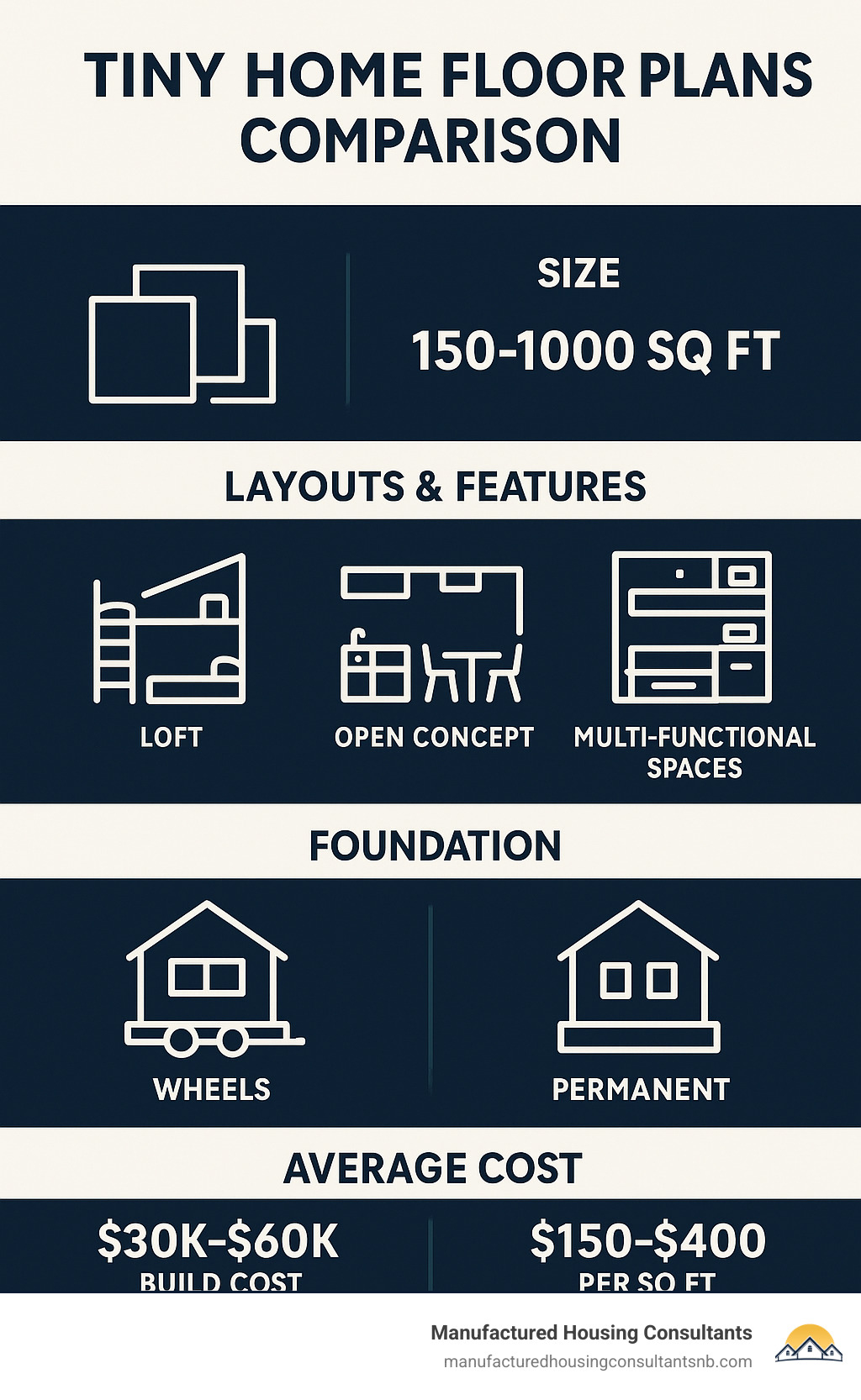
Tiny home floor plans terms made easy:
Designing Tiny Home Floor Plans

When it comes to designing a tiny home, every inch matters – and that’s what makes it so fun! Unlike traditional homes where space seems endless, tiny home floor plans demand creative thinking and smart solutions.
I’ve seen how the “less is more” philosophy transforms these small spaces into cozy sanctuaries. Open-concept layouts are particularly popular among our New Braunfels customers because they create an airy feeling that makes even 300 square feet feel surprisingly spacious.
“Tiny homes make up for lack of size with creativity in design,” as one of our veteran architects often says. “The real magic happens when we create spaces that feel open while still incorporating everything you need for daily living.”
Deciding between wheels or a permanent foundation is one of the biggest choices you’ll make. Here’s how they compare:
| Feature | Wheels Foundation | Permanent Foundation |
|---|---|---|
| Mobility | Can be relocated | Fixed in one location |
| Permits | Often classified as RVs | Subject to local building codes |
| Size limitations | Typically max 8.5′ wide, 13.5′ tall | Can be larger, subject to local codes |
| Cost | $30,000-$60,000 | $50,000-$100,000+ |
| Utilities | Often designed for on/off-grid | Standard home connections |
| Insurance | RV insurance | Homeowner’s insurance |
| Resale value | Typically depreciates | May appreciate like traditional homes |
| Financing | RV loans, personal loans | Sometimes eligible for mortgages |
At Manufactured Housing Consultants, we’ve watched countless Texas families find how the right tiny home floor plan can transform their lives. It’s amazing how a thoughtfully designed small space can feel like a mansion when it perfectly fits your lifestyle.
What Qualifies as a Tiny Home? Dimensions, Definitions & Styles
Not every small home earns the “tiny” title. Technically speaking, a tiny home is generally under 1,000 square feet, but many are much smaller. The International Residential Code (IRC) Appendix Q specifically addresses tiny homes as dwellings under 400 square feet, offering more relaxed requirements for features like ceiling heights and stairs.
Most tiny homes fall into one of these size categories:
- Ultra-compact homes (150-300 square feet) are perfect for solo dwellers or couples who accept minimalism
- Compact designs (300-500 square feet) offer more breathing room while maintaining efficiency
- Small homes (500-1,000 square feet) provide comfortable space for families while still keeping things simple
The style options are endless! Modern farmhouse designs with their gabled roofs and board-and-batten siding are wildly popular in Texas. Cabin-style homes emphasize natural materials like wood and stone for a cozy, intimate feel. Beach cottages bring light, airy vibes with coastal colors, while minimalist modern designs showcase clean lines and multi-functional spaces.
One of our tiny home clients recently told me, “Living tiny brought our family closer together—literally and figuratively. When you remove excess space, you find how much time you were spending apart.”
Tiny Home Floor Plans: Top Layouts & Features
After helping hundreds of families find their perfect tiny home, I’ve noticed several layouts that consistently deliver both comfort and functionality.
The studio-style open plan works beautifully for homes under 300 square feet. Instead of walls, these homes use defined zones—typically a kitchenette along one wall, a convertible living area, and a bathroom tucked discreetly into a corner. Large windows are essential here, creating that crucial connection to the outdoors.
For homes in the 300-500 square foot range, the loft-over-living layout offers amazing versatility. The main floor contains your essential living spaces, while a sleeping loft hovers above the bathroom or kitchen. Many of our clients add stairs with built-in storage rather than ladders—especially those with pets or plans to age in place.
The L-shaped floor plan is my personal favorite for creating distinct zones while maintaining an open feel:
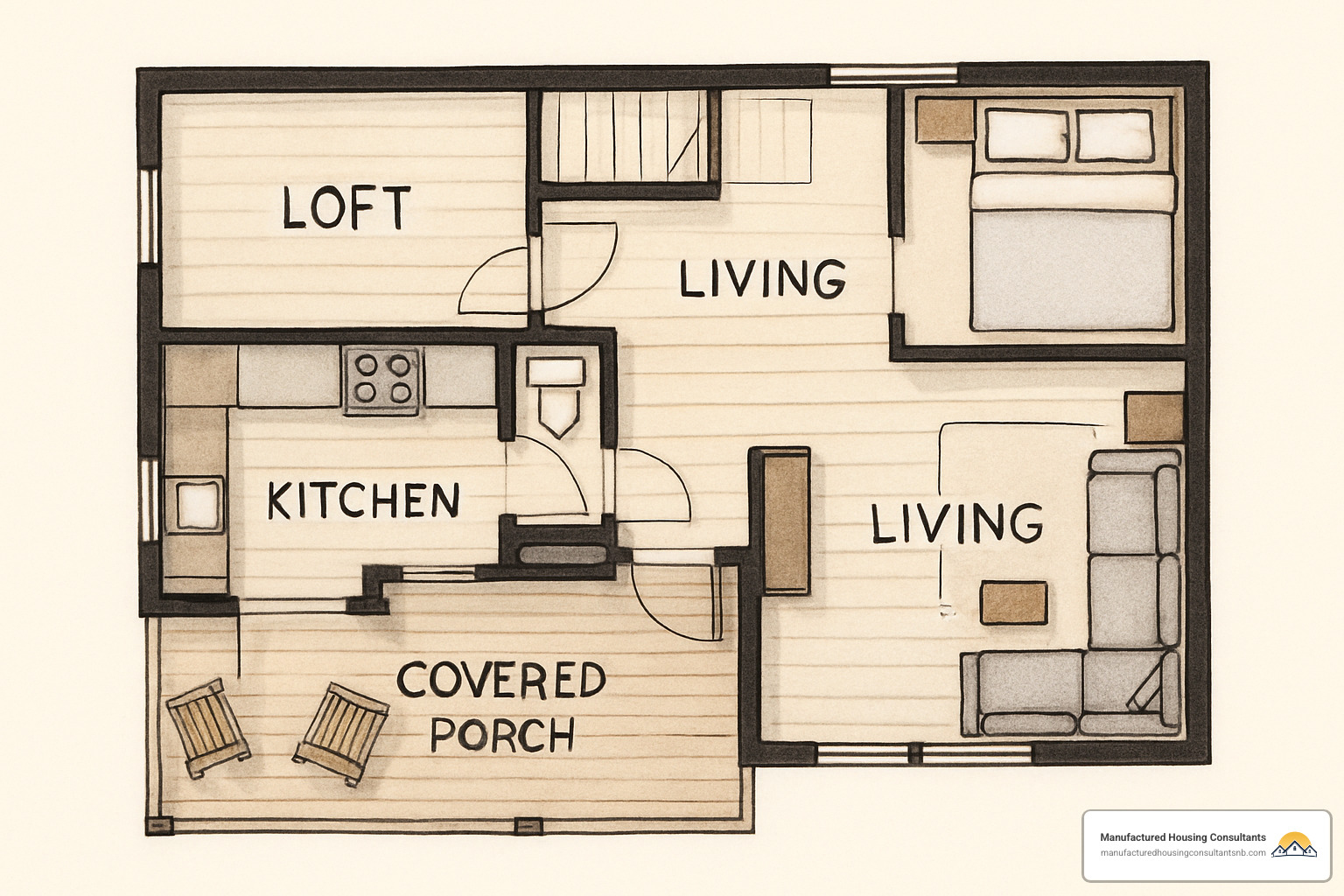
In this clever arrangement, the kitchen and bathroom form one leg of the “L” while living and sleeping areas create the other. Many designs include a covered porch in the inner corner, effectively expanding your living space outdoors—perfect for Texas evenings!
Today’s most popular tiny home floor plans include thoughtful features like fold-down furniture that tucks away when not needed, efficient galley kitchens with counters on both sides, and covered porches that bring the outdoors in. Shed or gable roofs maximize interior height where you need it most, while transom windows bring natural light into lofts and bathrooms.
As one happy tiny homeowner shared with me, “Visitors always say our home feels twice as big as its 350 square feet. That’s the beauty of thoughtful design—it’s not about square footage, but how intelligently you use it.”
Tiny Home Floor Plans: Maximizing Storage & Functionality
Let’s be honest—without clever storage, even the most beautiful tiny home quickly becomes cluttered and frustrating. The most successful tiny home floor plans integrate storage so seamlessly you hardly notice it’s there.
Multi-functional furniture is the cornerstone of tiny living. Think sofas with pull-out beds or hidden storage, dining tables that transform into workspaces, and ottomans that offer both seating and storage. One of my clients has a Murphy bed that folds into the wall during the day, instantly converting their bedroom into a home office.
Vertical space is gold in tiny homes. Floor-to-ceiling bookshelves, hanging systems for kitchenware, and loft spaces for seasonal items all take advantage of often-overlooked areas. And don’t forget those “invisible” spaces—under-stair drawers, storage compartments built into stair treads, and toe-kick drawers beneath cabinets can hide an astonishing amount of stuff!
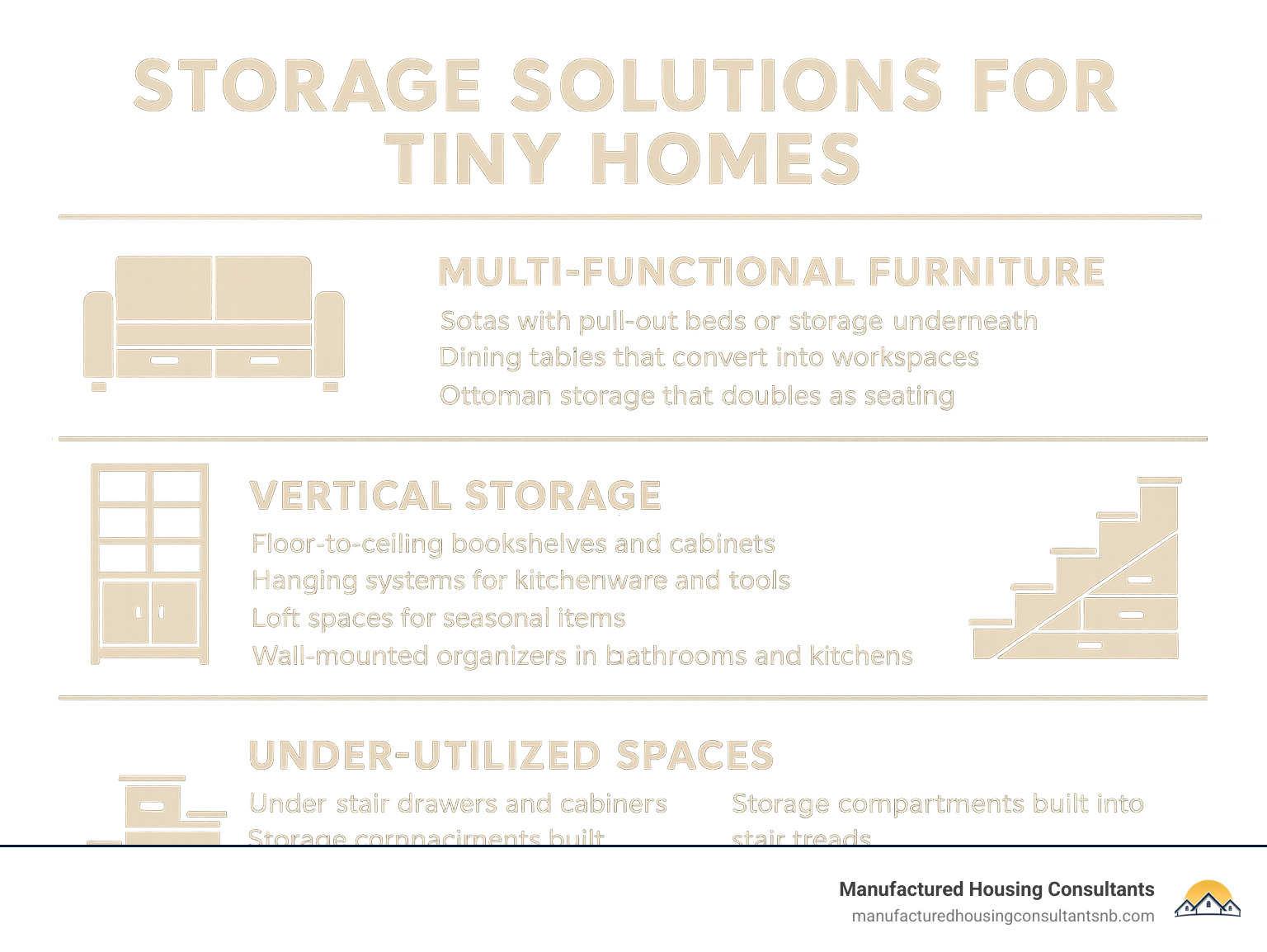
“The secret to comfortable tiny living is embracing a minimalist mindset,” as I often tell our customers at Manufactured Housing Consultants. “Every item should earn its place by being either beautiful or useful—ideally both!”
Before selecting your tiny home floor plan, I recommend asking yourself some key questions: What activities matter most to your lifestyle? How many people will live in the home? Do you need dedicated workspace? What items are absolute must-haves? How much cooking do you do?
Your answers will guide which storage solutions and floor plan features will serve you best. And if you’re looking for affordable options with smart storage built in, check out our cheap tiny homes for sale.
Customization & Architectural Styles
One thing I love about tiny homes is how they can reflect virtually any architectural style despite their modest size. Your tiny home floor plan can be customized to match your personal aesthetic, whether that’s sleek and modern or warm and rustic.
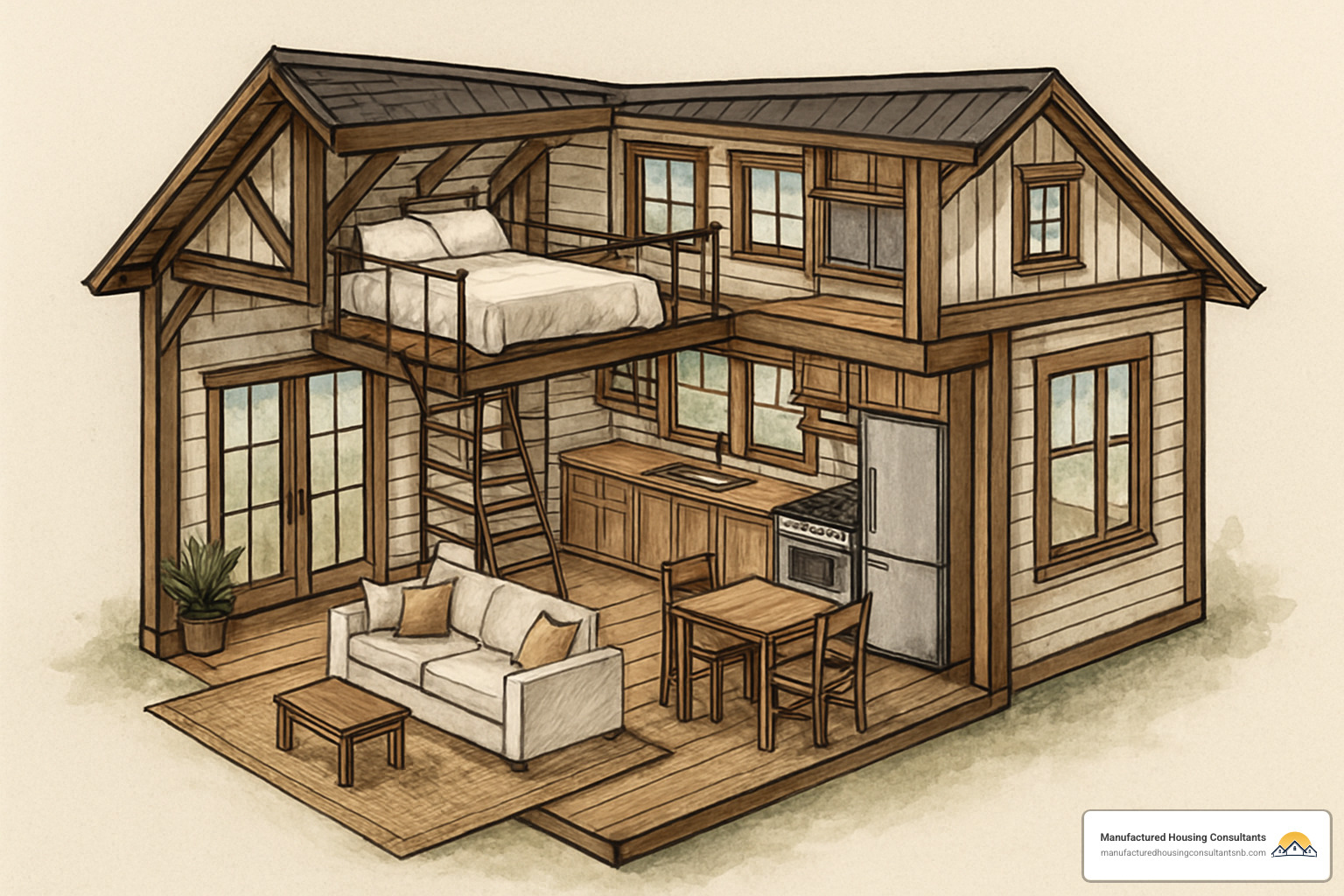
Modern tiny homes accept clean lines and minimalist details, with large windows that flood the space with natural light. Open floor plans with flexible spaces are the norm, often featuring hidden storage solutions and monochromatic color schemes punctuated by bold accent pieces. Flat or shed roofs complete the contemporary look.
Rustic or cabin-style homes bring warmth through natural wood finishes, exposed beams, and cozy touches like wood-burning stoves. These homes often feature lofted sleeping areas with charming ladders and covered porches that extend your living space outdoors—perfect for enjoying those beautiful Texas sunsets.
Craftsman-inspired designs incorporate beautiful built-in cabinetry, window seats, and detailed woodwork. Natural materials and earth tones create a grounding atmosphere, while multi-paned windows and low-pitched roofs with wide eaves honor the architectural tradition.
Beyond aesthetics, many tiny home floor plans can be modified for specific needs. For those with mobility concerns, ADA-friendly modifications include wider doorways, single-level living without lofts, roll-in showers, and ramp access.
If off-grid living appeals to you, we can integrate solar panels, rainwater collection systems, composting toilets, and improved insulation. These features not only reduce your environmental footprint but can significantly lower your monthly expenses.
Smart design elements like skylights, vaulted ceilings, pocket doors, and built-in furniture that follows the contours of your space help maximize every square inch. Indoor-outdoor connections through French doors or sliding glass walls can make even the tiniest home feel expansive.
“Our designs balance both practicality and beauty,” as we like to say at Manufactured Housing Consultants. In spaces where every design decision impacts your daily life, finding that perfect balance is essential—and it’s what we help our Texas customers achieve every day.
Buying, Building & Legal Essentials

So you’ve fallen in love with a tiny home floor plan that perfectly captures your vision of simplified living. Now comes the exciting (and sometimes challenging) part: turning that dream into reality.
The journey to tiny home ownership typically follows one of four paths. Some brave souls tackle the entire project themselves with a DIY build, rolling up their sleeves and learning as they go. Others opt for a partial DIY approach, handling the fun stuff while calling in professionals for electrical work or plumbing. If you’re somewhere in the middle, purchasing a weathertight shell gives you a solid starting point to finish the interior yourself. And for those who prefer a stress-free experience, turnkey tiny homes from reputable dealers like us at Manufactured Housing Consultants offer the simplest path to tiny living.
“I thought building my own tiny home would save money, but the learning curve was steep,” shares one Texas homeowner. “Looking back, I might have opted for a professional build and saved myself some headaches!”
The financial advantages of tiny homes are compelling. While the National Association of Home Builders reports the average traditional home now costs around $428,215 (roughly $162 per square foot), most tiny homes range from $30,000 to $60,000 complete. That’s not just a smaller mortgage—it’s potentially no mortgage at all.
Here in New Braunfels and throughout Texas, we’ve helped countless families find the freedom that comes with affordable tiny living. With options from 11 leading manufacturers, we’re proud to be a one-stop resource for those exploring modular home floor plans and tiny homes.
Costs & Financing Your Tiny Home
Let’s talk dollars and cents—after all, affordability is often what draws people to tiny home floor plans in the first place.
Construction costs typically fall between $150-$200 per square foot for DIY builds, while professional construction runs $250-$400 per square foot. For most tiny homes, this translates to a total price tag between $30,000 and $60,000, depending on size, materials, and finishes.
Where does all that money go? The largest chunk—about 24% of your budget—goes toward interior finishes like flooring, cabinetry, and fixtures. Major systems (electrical, plumbing, HVAC) claim roughly 19%, while framing takes 15-18% and exterior finishes another 15%. Foundation work accounts for 10-15%, with site preparation and final details making up the remainder.
Smart tiny home buyers find creative ways to stretch their dollars. Using stock tiny home floor plans instead of custom designs can save thousands. Incorporating reclaimed materials adds character while reducing costs. And choosing simplified rooflines and standard window sizes avoids custom-order premiums.
“We saved nearly 30% on our build by using reclaimed barn wood for accent walls and finding slightly damaged appliances at a discount warehouse,” explains a tiny home owner in the Hill Country. “Those imperfections add character you can’t buy off the shelf.”
Financing tiny homes can be trickier than traditional mortgages, but options exist. For homes on wheels, RV loans often work well, especially if your tiny home is RVIA certified. Personal loans provide another pathway, though interest rates may be higher. At Manufactured Housing Consultants, we offer manufacturer financing to qualified buyers, making the process much simpler. Homeowners might also leverage home equity loans if placing the tiny home on property they already own.
The long-term savings extend beyond the purchase price. Tiny homes typically use 45% less energy than traditional homes—a significant advantage in our Texas heat! This means lower utility bills month after month, year after year.
Legal, Zoning & Foundation Choices
Navigating the regulatory landscape might not be the most exciting part of tiny home ownership, but it’s certainly one of the most important. A beautiful tiny home floor plan won’t do you much good if you can’t legally place it where you want to live.
Zoning regulations vary dramatically across Texas and the country. Many municipalities maintain minimum square footage requirements that can create problems for tiny homes. However, a growing number of areas now permit tiny homes as Accessory Dwelling Units (ADUs) on properties with existing homes—perfect for creating a backyard guest house or in-law suite.
Rural areas generally offer more flexibility than urban or suburban locations, though even there, check local regulations. Some forward-thinking communities have created designated tiny home villages or zones with simplified permitting processes.
“I spent three months researching zoning laws before buying my land,” recalls a tiny home enthusiast from central Texas. “That homework saved me from a potentially expensive mistake when I finded my first-choice location had a 900-square-foot minimum for permanent dwellings.”
Your foundation choice significantly impacts your legal standing and living experience. Homes on wheels foundations offer mobility and flexibility to relocate if needed. They may sidestep some local building restrictions by being classified as vehicles rather than structures. However, they’re typically limited to 8.5 feet in width for road travel and may depreciate in value like RVs rather than appreciate like traditional homes.
Homes on permanent foundations often increase property value and resale potential while allowing for larger dimensions not limited by road restrictions. They typically require building permits and inspections but may qualify for traditional mortgage financing. They also provide greater stability during Texas’s occasional extreme weather events.
At Manufactured Housing Consultants, we’ve guided many Texas families through these considerations, including land improvement services that prepare your site properly.
Energy Efficiency & Eco Benefits
One of the most satisfying aspects of tiny home living is knowing your environmental footprint is significantly smaller than average. Tiny home floor plans are inherently greener simply due to their reduced size, but many incorporate additional features that improve their sustainability credentials.
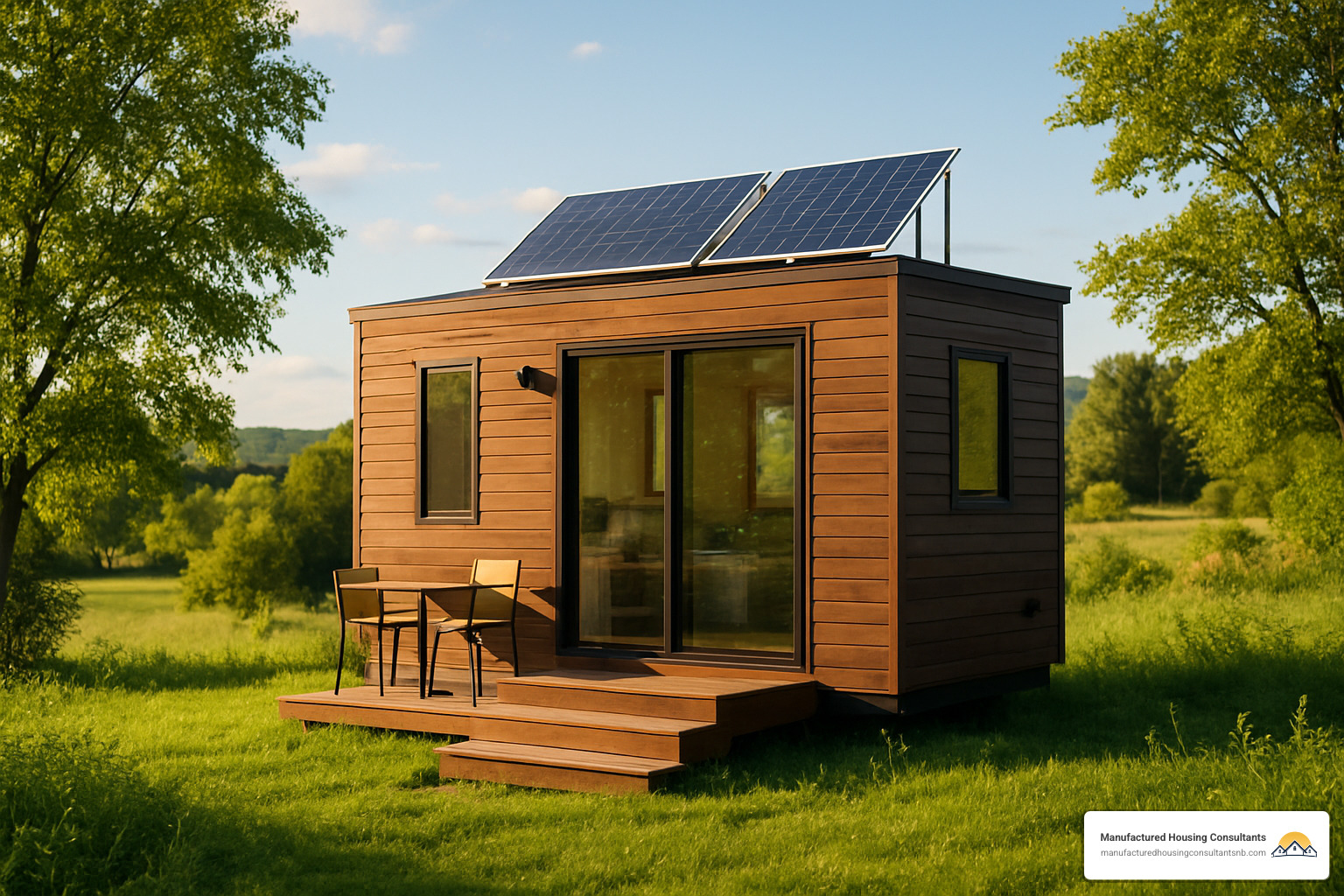
Well-designed tiny homes feature high R-value insulation—often R-30 in the roof, R-22 in the floor, and R-12 or better in the walls. Energy-efficient windows and doors prevent thermal transfer, while the compact space requires less heating and cooling overall. LED lighting throughout and Energy Star appliances further reduce power consumption, and many tiny homes incorporate tankless water heaters that only use energy when hot water is needed.
“Our tiny home’s monthly utility bill is less than $50, even in the heat of a Texas summer,” shares a satisfied owner near New Braunfels. “The combination of efficient design and quality insulation makes a tremendous difference.”
The environmental benefits extend beyond energy savings. Tiny homes use fewer construction materials and generate less waste during building. Their smaller footprint means less land disturbance for foundations. Many tiny homeowners find themselves naturally adopting a more minimalist lifestyle with reduced consumption. And the small scale makes sustainable upgrades like rainwater collection and greywater systems more feasible and affordable.
For those wanting to maximize their eco-friendly credentials, consider these popular upgrades: Solar panel systems (often just 1-2kW is sufficient for tiny homes), composting toilets to reduce water usage, sustainable or reclaimed building materials, and designs that optimize cross-ventilation to reduce air conditioning needs.
We’re proud to offer several energy-efficient tiny home options at Manufactured Housing Consultants that help reduce environmental impact while saving on utility costs. For more information on eco-friendly options, check out our guide on affordable eco-friendly modular homes.
Choosing the Right Plan & Real-Life Examples
Finding your perfect tiny home floor plan is a bit like dating—what works beautifully for one person might be all wrong for another. The key is understanding your unique needs and priorities.
Start by considering your lot dimensions and constraints. A gorgeous design that’s too wide for your property won’t do you much good. Think about lifestyle needs too—how many people will live there? Do you work from home and need a dedicated office space? Do you love entertaining friends?
Make a list of must-have features. Perhaps you’re an enthusiastic cook who needs a proper kitchen, or maybe a spacious bathroom is non-negotiable. Consider your climate—Texas summers demand good insulation and perhaps covered outdoor spaces for evening relaxation when it’s cooler outside.
Be realistic about your budget limitations, both for construction and ongoing maintenance. And think about your future plans—is this a forever home or a stepping stone to something else?
Let’s look at some real-world examples that have worked well for different needs:
Plan 640 – Cold Climate Specialist features 640 square feet of conditioned space (819 square feet under roof) in a two-story design with exceptional insulation (R-69 roof, R-42 walls). It’s specifically designed for sub-zero climates and off-grid living and can be built on either a slab or pier foundation. While Texas isn’t known for sub-zero temperatures, this plan’s energy efficiency makes it perfect for those looking to minimize utility costs year-round.
Plan 448 – Weekend Getaway offers 448 square feet of conditioned space (516 square feet under roof) with charming vintage-style architecture and a sleeping loft. It includes a mini kitchen, one bathroom with a walk-in closet, and a covered front porch that extends the living space. This design is ideal for lake houses, mountain retreats, or young couples starting out.
The BRV1 Tiny House by Humble Homes packs impressive functionality into just 209 square feet. It features a living room with cathedral ceiling and large windows, a bedroom with visible ceiling joists for warmth and character, and a sleeping/storage loft for guests or seasonal items. Available on either a trailer or block foundation, it’s a marvel of space efficiency.
“When I was overwhelmed by options, my consultant suggested I focus on how I spend my time each day,” shares a tiny home owner in New Braunfels. “That simple advice led me to a plan with a smaller bedroom but a more generous kitchen and living area where I spend most of my waking hours.”
At Manufactured Housing Consultants, we’ve helped countless Texas families find their perfect tiny home solution. Whether you’re looking for a primary residence, vacation home, or ADU, we have options to suit your needs and budget. Browse our selection of tiny homes for sale in Texas to see what’s currently available.
Conclusion & Next Steps
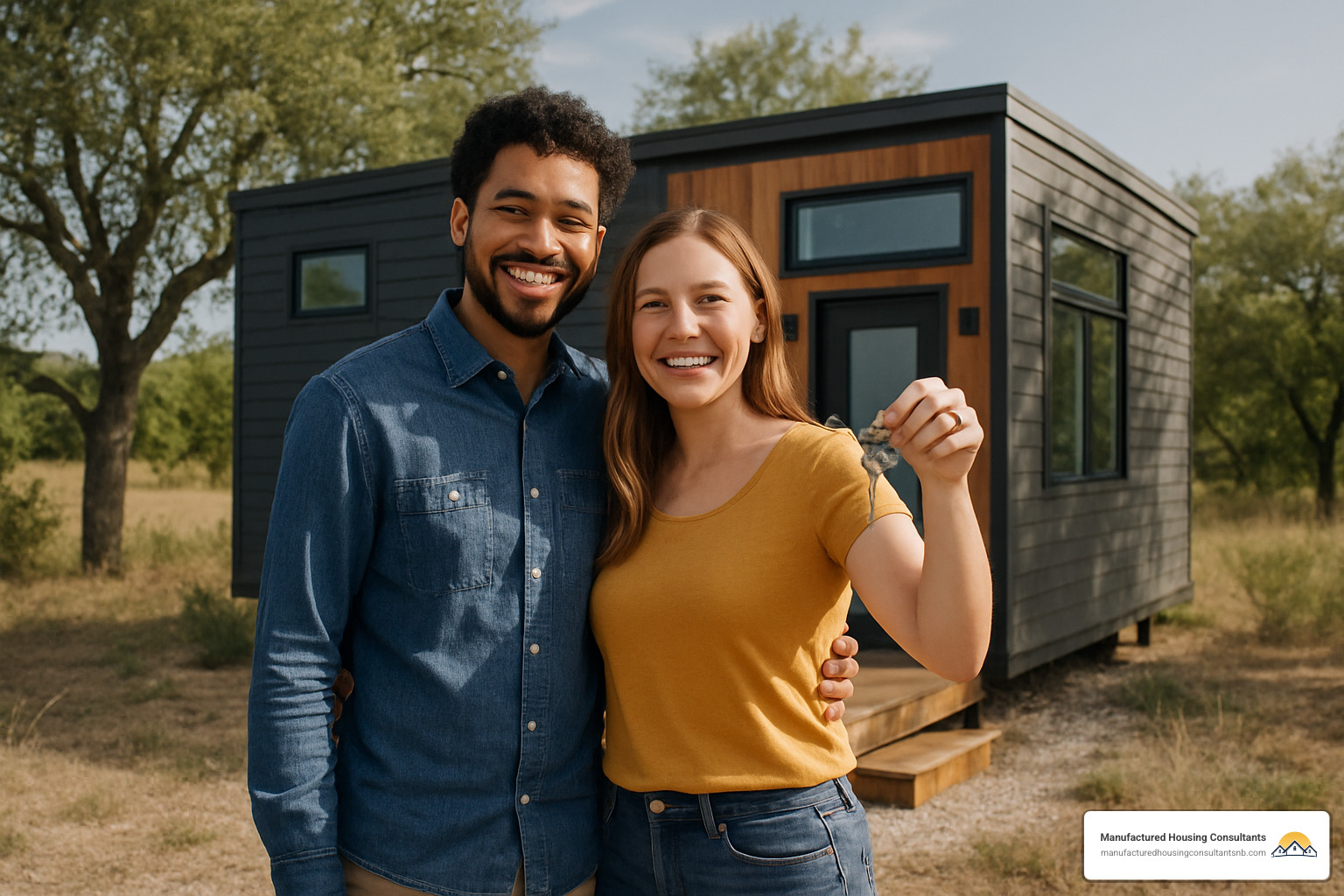
As we’ve journeyed through tiny home floor plans, one thing becomes crystal clear – these homes aren’t just about living in less space. They embody a philosophy that values experiences over possessions, quality over quantity, and freedom over financial burden.
The beauty of tiny living lies in its versatility. Whether you’re a retiree looking to simplify, a young professional seeking affordability, or someone passionate about reducing their environmental footprint, there’s a tiny home solution waiting for you. From rustic cabins nestled in the woods to sleek modern designs parked in urban lots, these small-but-mighty homes prove that downsizing doesn’t mean downgrading your life.
“My tiny home gave me back my freedom,” shares Maria, a recent empty-nester who traded her 2,400-square-foot suburban home for a 380-square-foot modern farmhouse design. “I’ve cut my monthly expenses in half, eliminated my debt, and now I can actually afford to travel and enjoy life.”
At Manufactured Housing Consultants, we’ve witnessed how the right tiny home floor plan can transform lives. Our New Braunfels showroom features options from 11 leading manufacturers, giving Texas residents unparalleled choice when exploring compact living solutions. We don’t just sell homes – we help match lifestyles with layouts, ensuring your tiny space feels just right.
The journey to tiny living starts with honest self-reflection. Consider how you actually live day-to-day. Do you need space for entertaining? Working from home? Pursuing hobbies? The most successful tiny home dwellers understand their non-negotiables before they downsize. For many, this means prioritizing a proper kitchen or dedicated workspace while being willing to compromise on bedroom size or storage.
Financing your tiny dream home may be simpler than you think. Because these homes typically cost between $30,000-$60,000 – a fraction of traditional housing – many buyers can avoid the 30-year mortgage trap. Our team can walk you through options ranging from RV loans for homes on wheels to manufacturer financing that makes monthly payments surprisingly affordable.
Don’t overlook the importance of understanding local regulations. Zoning laws vary dramatically between communities, with some embracing tiny homes and others maintaining strict minimum square footage requirements. We’ve helped countless customers steer these complexities, identifying the perfect location for their tiny home vision.
There’s something powerfully freeing about living with less. As one customer told us after six months in her tiny home: “I’ve never felt more organized or purposeful. When you can see everything you own at once, you become incredibly intentional about what you bring into your life.”
Whether you’re ready to dive into tiny living or just beginning to explore the possibilities, we’re here to help every step of the way. For those still weighing their options, our article on the pros and cons of owning a mobile home offers valuable insights into compact living alternatives.
Tiny home floor plans represent more than just clever design – they’re blueprints for a more intentional life. They remind us that a home’s value isn’t measured in square footage but in how well it supports the life you want to live. Whether you choose a home on wheels that can follow your trips or a permanent foundation that provides stability, the right tiny home can be the launching pad for your biggest dreams.
Ready to explore what tiny living could mean for you? Visit our showroom in New Braunfels or browse our selection online. Your perfect tiny home – and the freedom it brings – might be closer than you think.

